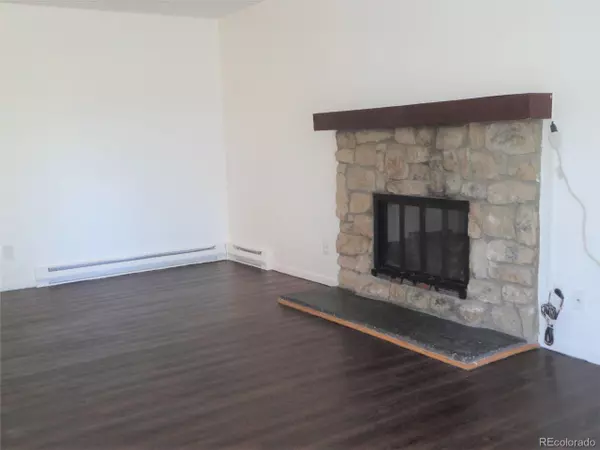$187,000
$185,000
1.1%For more information regarding the value of a property, please contact us for a free consultation.
2 Beds
1 Bath
800 SqFt
SOLD DATE : 08/12/2020
Key Details
Sold Price $187,000
Property Type Townhouse
Sub Type Attached Dwelling
Listing Status Sold
Purchase Type For Sale
Square Footage 800 sqft
Subdivision Victoria Crossing
MLS Listing ID 8726400
Sold Date 08/12/20
Style Ranch
Bedrooms 2
Full Baths 1
HOA Fees $237/mo
HOA Y/N true
Abv Grd Liv Area 800
Originating Board REcolorado
Year Built 1979
Annual Tax Amount $686
Property Description
This well-appointed condo utilizes all of the 800 square feet with lots of storage, a private non-conforming bedroom/study/reading nook, and huge master bedroom with walk-in closet. But the real beauty is outside on the large covered balcony overlooking the park. With no units above and no balconies on either side of this end-unit, the space feels private and reminiscent of a tree house. Perfect for a dinner with views or morning coffee, this balcony has the potential to extend the living space outdoors. The bathroom was recently updated with a new vanity and new tile.The entire unit has new interior paint, new doors, and all new vinyl floors - no carpet here! BRAND NEW electrical panel was installed July 2020. Electric baseboard heating in each room, a wood burning fireplace, and two room AC units ensure that you'll be comfortable in your new home in every season. Close to shopping, dining, highways, and Cherry Creek Reservoir - you can't beat this location!
Location
State CO
County Arapahoe
Community Pool
Area Metro Denver
Direction From Parker Road, East on Hampden, South on Buckley Road, East on E Mansfield Ave, enter Victoria Crossing at the first entrance on the left. Unit is on the top floor on the left.
Rooms
Primary Bedroom Level Main
Master Bedroom 15x14
Bedroom 2 Main 8x8
Interior
Interior Features Walk-In Closet(s), Jack & Jill Bathroom
Heating Baseboard
Cooling Room Air Conditioner, Ceiling Fan(s)
Fireplaces Type Living Room, Single Fireplace
Fireplace true
Appliance Dishwasher, Refrigerator, Washer, Dryer, Disposal
Laundry Main Level
Exterior
Exterior Feature Balcony
Garage Spaces 1.0
Community Features Pool
Utilities Available Electricity Available
Roof Type Composition
Street Surface Paved
Porch Patio, Deck
Building
Story 1
Sewer City Sewer, Public Sewer
Water City Water
Level or Stories One
Structure Type Vinyl Siding
New Construction false
Schools
Elementary Schools Cimarron
Middle Schools Horizon
High Schools Smoky Hill
School District Cherry Creek 5
Others
HOA Fee Include Trash,Snow Removal,Maintenance Structure,Water/Sewer,Hazard Insurance
Senior Community false
SqFt Source Assessor
Special Listing Condition Private Owner
Read Less Info
Want to know what your home might be worth? Contact us for a FREE valuation!

Our team is ready to help you sell your home for the highest possible price ASAP

Bought with Brokers Guild Homes
GET MORE INFORMATION

Realtor | Lic# 3002201







