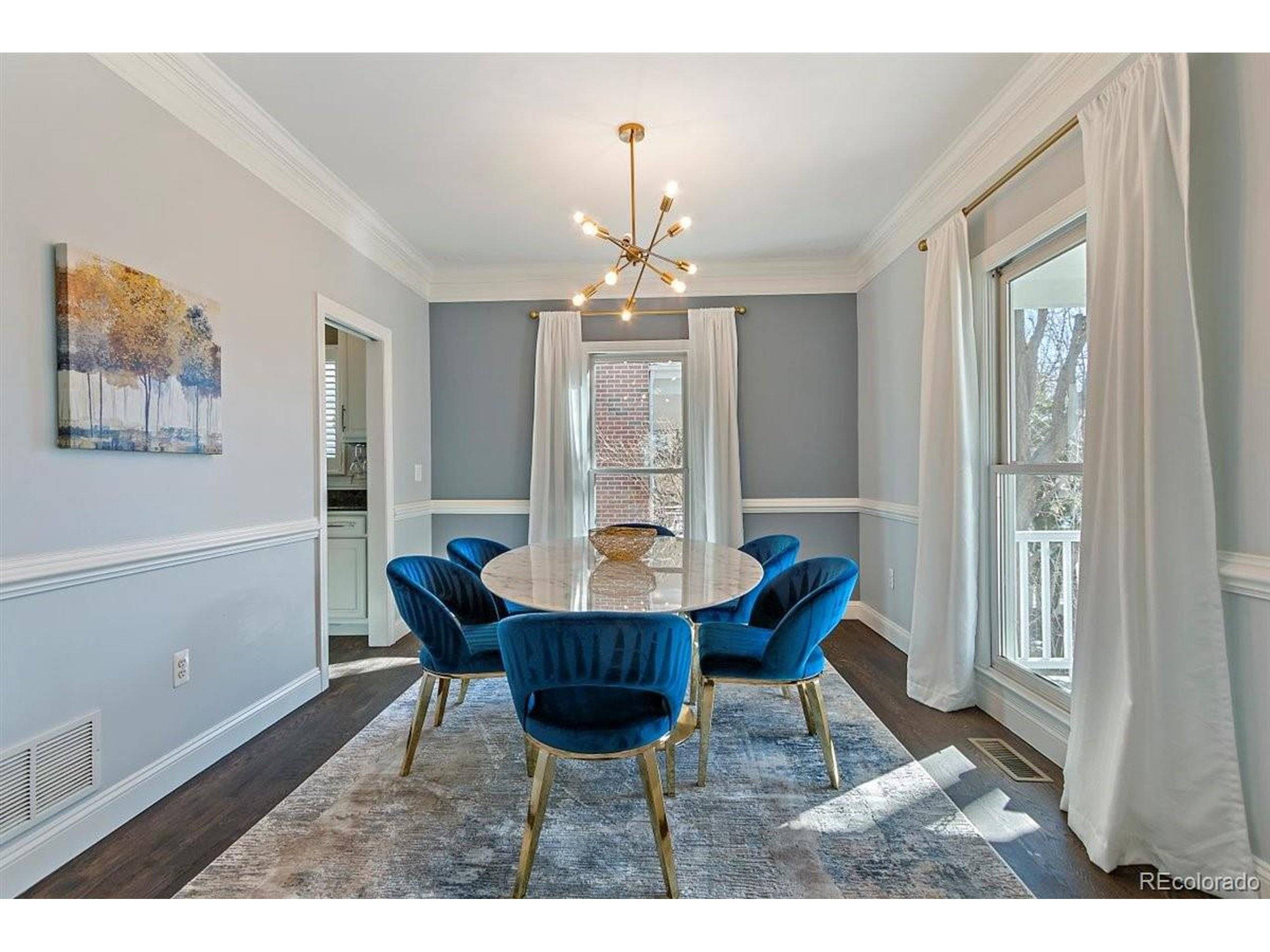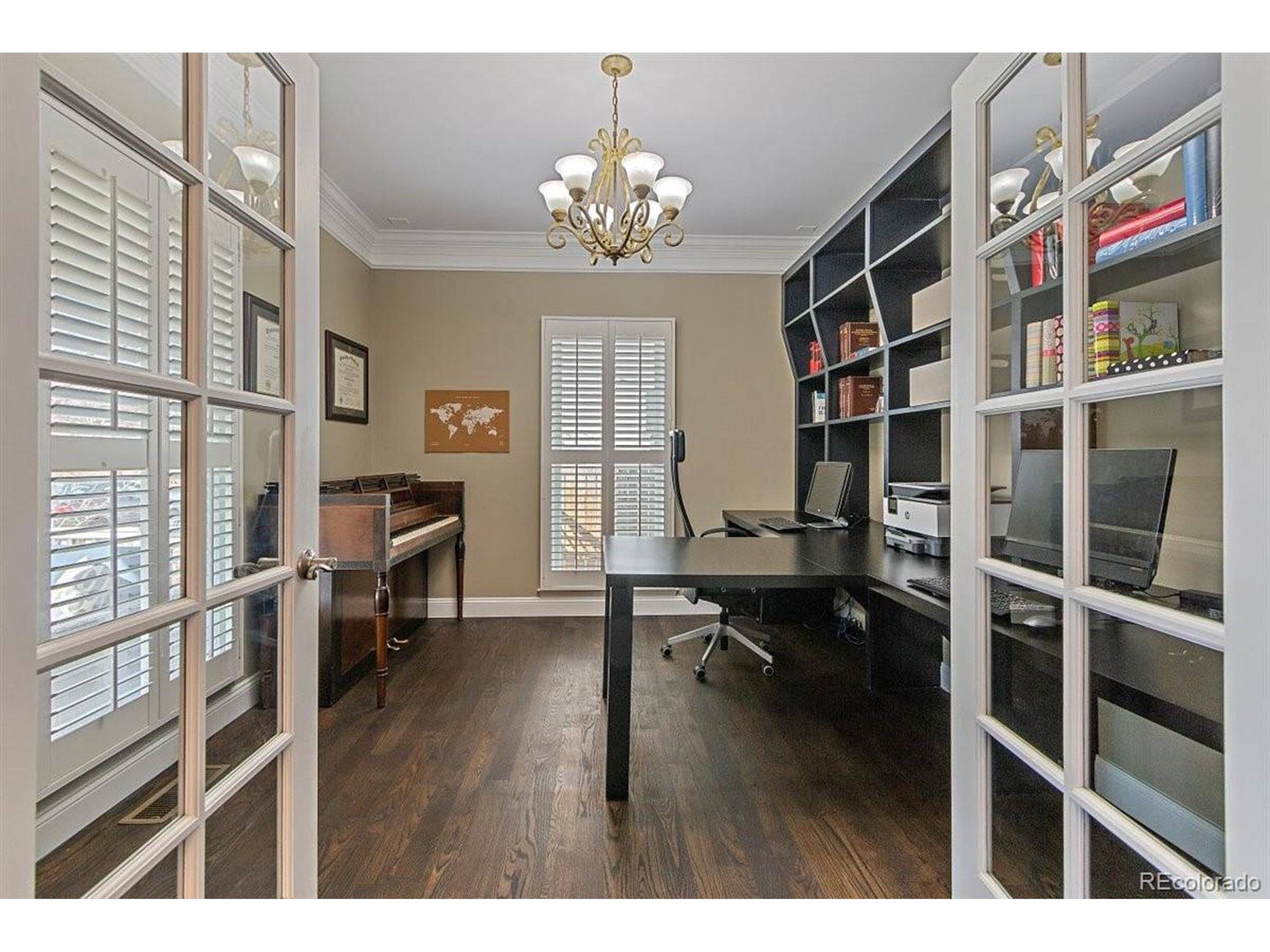$925,000
$895,000
3.4%For more information regarding the value of a property, please contact us for a free consultation.
5 Beds
5 Baths
3,796 SqFt
SOLD DATE : 04/23/2021
Key Details
Sold Price $925,000
Property Type Single Family Home
Sub Type Residential-Detached
Listing Status Sold
Purchase Type For Sale
Square Footage 3,796 sqft
Subdivision Central Park
MLS Listing ID 4075382
Sold Date 04/23/21
Bedrooms 5
Full Baths 3
Half Baths 1
Three Quarter Bath 1
HOA Fees $43/mo
HOA Y/N true
Abv Grd Liv Area 2,706
Year Built 2002
Annual Tax Amount $7,559
Lot Size 3,920 Sqft
Acres 0.09
Property Sub-Type Residential-Detached
Source REcolorado
Property Description
This stylish and practical home is nestled in the heart of Central Park. Fall in love with the bright and joyful dining room ready to host family and friends. Walk through the butler pantry into a gleaming and updated kitchen where you can enjoy coffee on sunny mornings and cozy fires on chilly nights. A few steps down the hall, find your perfect and private work-from-home office space. The master bedroom rests on the second level. It's bright and roomy and the en-suite bath steals the show. In addition to a deep soaking tub there is also a double head shower. In the loft find the ideal flex space everyone wants and needs, right now. Large enough for a guest bedroom; open and airy enough for a home gym, second office/study space, or all three! There's even a full bath. The basement is as thoughtfully crafted as the rest of the home. The large living/gaming area offers generous room to play and relax comfortably all year long. The conforming bedroom has its own full bath ... and something else extremely special. A "Harry Potter Room" to delight one and all. (You and yours are invited to find it right now, within the Matterport 3D virtual tour. YES, it's really there!) This thoughtfully renovated home offers new everything. NEW hardwood floors. NEW carpet. NEW upgraded kitchen appliances. NEW garage door. Even a NEW fence. INCLUDED: Porch swing, garden planters, built in shelving, washer/dryer, and all window treatments. Walkable to Town Center, Stanley Marketplace, Aviator Pool and far too many wonderful destinations to count this functional, charming, and competitively priced home will go fast. Please see photos for floor plans. Tour virtually any time at https://my.matterport.com/show/?m=TMe8ZMTSw5u Showings start Friday at 8:00am. Book your private appointment today.
Location
State CO
County Denver
Community Pool
Area Metro Denver
Zoning R-MU-20
Direction GPS
Rooms
Basement Full, Partially Finished
Primary Bedroom Level Upper
Master Bedroom 19x13
Bedroom 2 Upper 23x17
Bedroom 3 Basement 16x10
Bedroom 4 Upper 14x11
Bedroom 5 Upper 11x11
Interior
Interior Features Walk-In Closet(s), Jack & Jill Bathroom, Kitchen Island
Heating Forced Air
Cooling Central Air, Ceiling Fan(s)
Fireplaces Type Family/Recreation Room Fireplace, Single Fireplace
Fireplace true
Window Features Skylight(s)
Appliance Dishwasher, Refrigerator, Washer, Dryer, Microwave, Freezer, Disposal
Laundry Upper Level
Exterior
Garage Spaces 2.0
Fence Fenced
Community Features Pool
Utilities Available Natural Gas Available
Roof Type Composition
Street Surface Paved
Handicap Access Level Lot
Porch Patio
Building
Lot Description Gutters, Lawn Sprinkler System, Level
Faces South
Story 2
Sewer Other Water/Sewer, Community
Water City Water, Other Water/Sewer
Level or Stories Two
Structure Type Wood/Frame
New Construction false
Schools
Elementary Schools Bill Roberts E-8
Middle Schools Bill Roberts E-8
High Schools Northfield
School District Denver 1
Others
Senior Community false
SqFt Source Assessor
Special Listing Condition Private Owner
Read Less Info
Want to know what your home might be worth? Contact us for a FREE valuation!

Our team is ready to help you sell your home for the highest possible price ASAP

Bought with Your Castle Real Estate Inc
GET MORE INFORMATION
Realtor | Lic# 3002201







