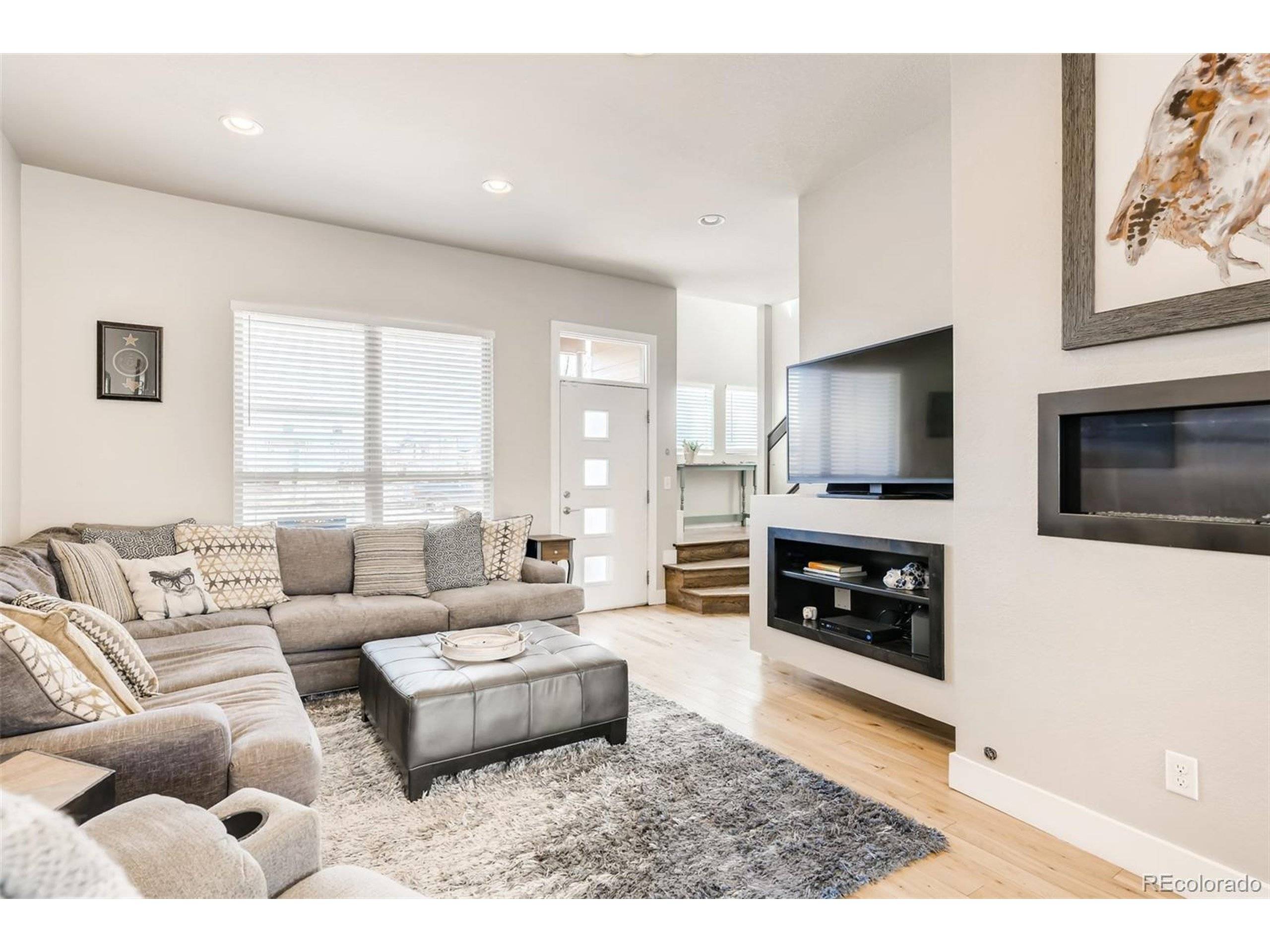$600,000
$600,000
For more information regarding the value of a property, please contact us for a free consultation.
3 Beds
4 Baths
2,307 SqFt
SOLD DATE : 05/25/2021
Key Details
Sold Price $600,000
Property Type Townhouse
Sub Type Attached Dwelling
Listing Status Sold
Purchase Type For Sale
Square Footage 2,307 sqft
Subdivision Central Park
MLS Listing ID 2625240
Sold Date 05/25/21
Style Contemporary/Modern
Bedrooms 3
Full Baths 3
Half Baths 1
HOA Fees $270/mo
HOA Y/N true
Abv Grd Liv Area 1,589
Year Built 2011
Annual Tax Amount $4,683
Lot Size 2,613 Sqft
Acres 0.06
Property Sub-Type Attached Dwelling
Source REcolorado
Property Description
Don't miss this beautiful townhome in an amazing location! Walking distance to beautiful Central Park, Sprouts Market, Light Rail Station, and community pool. Easy access to I-70, quick drive to Stanley Marketplace, Anshchutz Medical Center, and downtown Denver. A huge front patio welcomes you to the property. Inside, you will find 10' ceilings, tons of natural light, wood floors, and an open concept floor plan. The large kitchen is a cooks dream with stainless appliances, ample cabinet space, quartz countertops, a breakfast bar & pantry. Enjoy the sunshine in the fenced in backyard, where you can grill and dine al fresco. The primary bedroom has a lovely west facing balcony to relax and enjoy the sunset! You can spread out with all the living space here. Large living room on main floor, and an additional bonus room in the basement. Top it all off with a 2 car garage and easy additional parking out front. This property has everything you have been looking for!
Location
State CO
County Denver
Community Pool, Playground, Park, Hiking/Biking Trails
Area Metro Denver
Zoning R-MU-20
Direction From MLK Blvd & Quebec St: head East on MLK Blvd, turn Left onto Central Park Blvd. Home is 0.3 miles up on the right
Rooms
Basement Full, Partially Finished, Sump Pump
Primary Bedroom Level Upper
Bedroom 2 Upper
Bedroom 3 Basement
Interior
Interior Features Open Floorplan
Heating Forced Air
Cooling Central Air, Ceiling Fan(s)
Fireplaces Type Single Fireplace
Fireplace true
Window Features Double Pane Windows
Appliance Dishwasher, Refrigerator, Washer, Dryer, Microwave, Disposal
Exterior
Exterior Feature Private Yard, Balcony
Garage Spaces 2.0
Fence Fenced
Community Features Pool, Playground, Park, Hiking/Biking Trails
Utilities Available Natural Gas Available
Roof Type Composition
Porch Patio
Building
Faces West
Story 2
Sewer City Sewer, Public Sewer
Water City Water
Level or Stories Two
Structure Type Wood/Frame,Stucco
New Construction false
Schools
Elementary Schools Swigert International
Middle Schools Mcauliffe International
High Schools Northfield
School District Denver 1
Others
HOA Fee Include Trash,Snow Removal,Maintenance Structure,Water/Sewer
Senior Community false
SqFt Source Assessor
Special Listing Condition Private Owner
Read Less Info
Want to know what your home might be worth? Contact us for a FREE valuation!

Our team is ready to help you sell your home for the highest possible price ASAP

Bought with Keller Williams DTC
GET MORE INFORMATION
Realtor | Lic# 3002201







