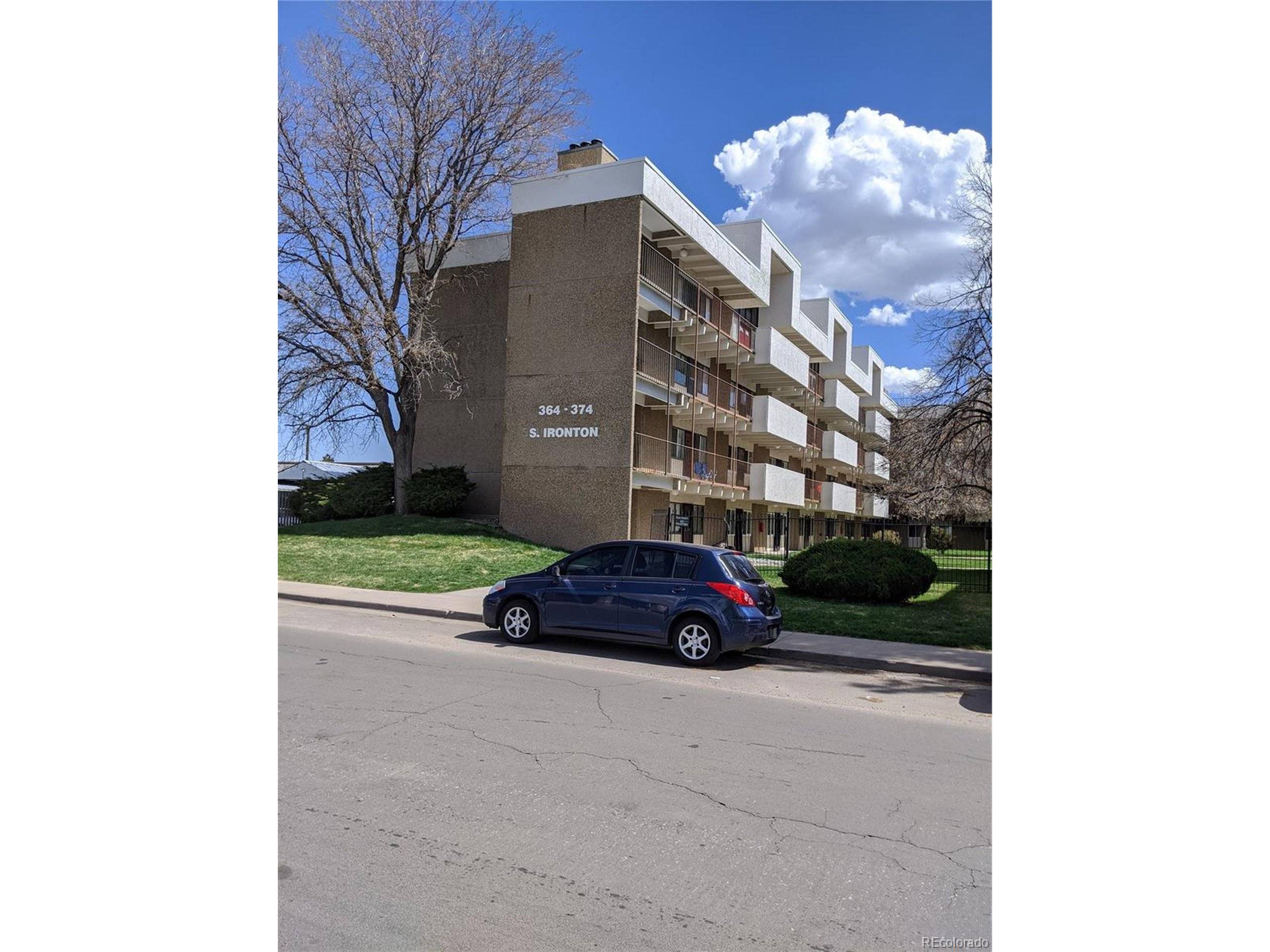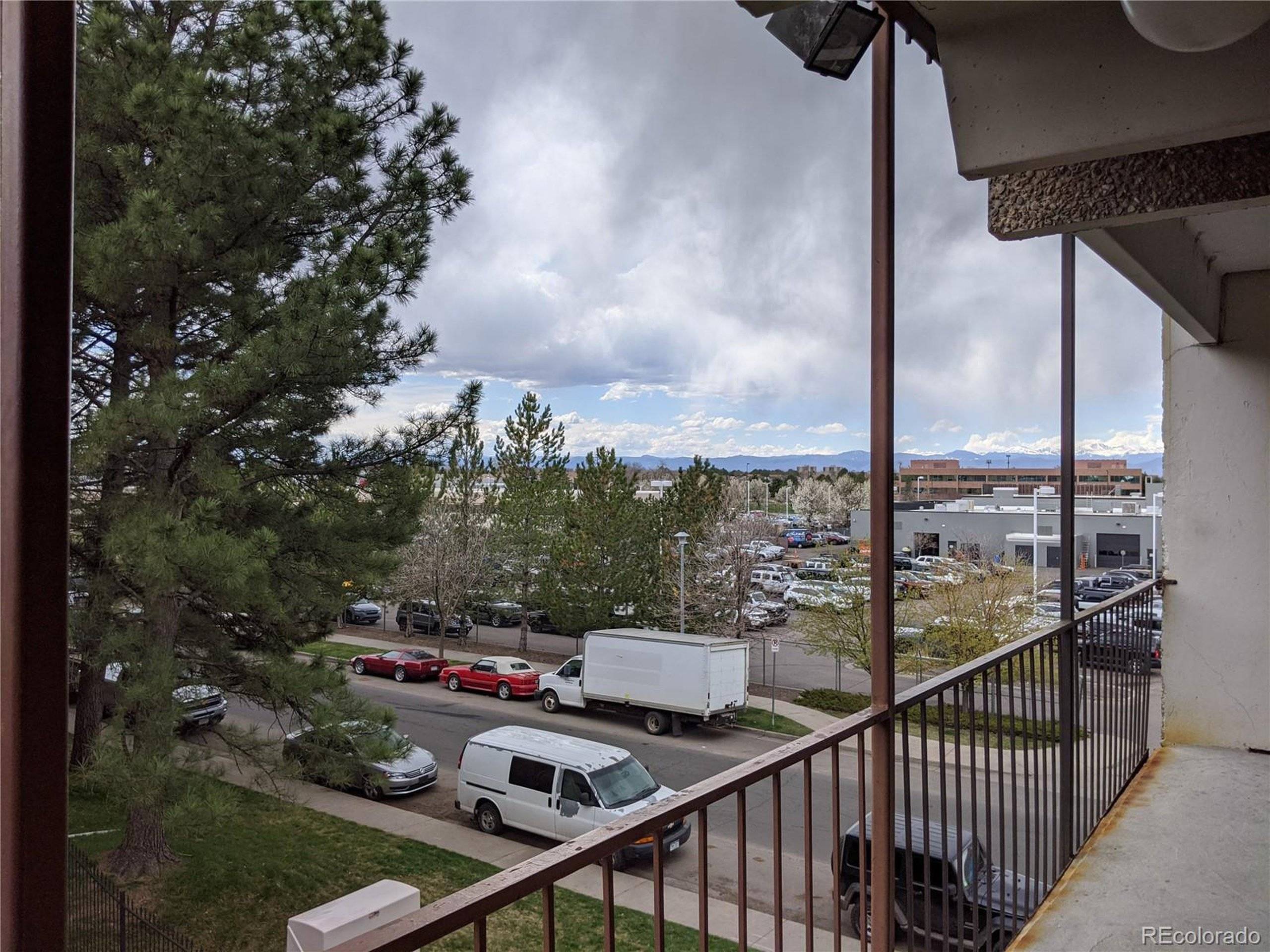$152,500
$150,000
1.7%For more information regarding the value of a property, please contact us for a free consultation.
2 Beds
2 Baths
840 SqFt
SOLD DATE : 02/10/2021
Key Details
Sold Price $152,500
Property Type Townhouse
Sub Type Attached Dwelling
Listing Status Sold
Purchase Type For Sale
Square Footage 840 sqft
Subdivision Edenbrook Condos
MLS Listing ID 7711247
Sold Date 02/10/21
Style Ranch
Bedrooms 2
Full Baths 1
Three Quarter Bath 1
HOA Fees $381/mo
HOA Y/N true
Abv Grd Liv Area 840
Year Built 1974
Annual Tax Amount $632
Property Sub-Type Attached Dwelling
Source REcolorado
Property Description
HEAT and COOLING ARE INCLUDED IN HOA
Ready for two bedrooms AND two baths for under 200? Look no further here it is! This great unit is on the end so you get to enjoy mountain views from both bedrooms. With your own master and ensuite bath, you have some room to spread out and not share your space, unless you want to. Enjoy the character and charm from the original build while also enjoying some recent updates made to this property. The tall ceilings create a dramatic effect making this home live large. Ready for the not so far off swimsuit weather as you can get your laps in the pool or catch some rays on the weekend. Need to stretch your legs? Take a stroll at Expo park just around the corner. Time to take up a new hobby or perfect it? Common Grounds Golf Course and Aroura Hills golf are just a stones throw away. . Close to public transportation, shopping, Lowry Air Force Base and more. This great 3rd floor home is ready to create a new life with you!
Location
State CO
County Arapahoe
Area Metro Denver
Rooms
Primary Bedroom Level Main
Bedroom 2 Main
Interior
Heating Forced Air
Cooling Central Air, Ceiling Fan(s)
Fireplaces Type Family/Recreation Room Fireplace, Single Fireplace
Fireplace true
Appliance Self Cleaning Oven, Dishwasher, Refrigerator, Disposal
Laundry Common Area
Exterior
Garage Spaces 1.0
Utilities Available Electricity Available, Cable Available
Roof Type Other
Building
Story 1
Sewer City Sewer, Public Sewer
Water City Water
Level or Stories One
Structure Type Concrete
New Construction false
Schools
Elementary Schools Highline Community
Middle Schools Prairie
High Schools Overland
School District Cherry Creek 5
Others
HOA Fee Include Trash,Snow Removal,Water/Sewer,Heat,Hazard Insurance
Senior Community false
SqFt Source Assessor
Special Listing Condition Private Owner
Read Less Info
Want to know what your home might be worth? Contact us for a FREE valuation!

Our team is ready to help you sell your home for the highest possible price ASAP

Bought with Madison & Company Properties
GET MORE INFORMATION
Realtor | Lic# 3002201







