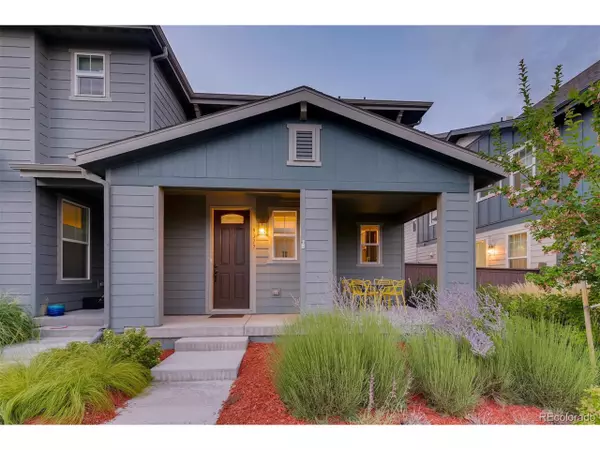$550,000
$559,950
1.8%For more information regarding the value of a property, please contact us for a free consultation.
3 Beds
3 Baths
1,738 SqFt
SOLD DATE : 10/08/2021
Key Details
Sold Price $550,000
Property Type Townhouse
Sub Type Attached Dwelling
Listing Status Sold
Purchase Type For Sale
Square Footage 1,738 sqft
Subdivision Beeler Park
MLS Listing ID 4193438
Sold Date 10/08/21
Style Contemporary/Modern
Bedrooms 3
Full Baths 2
Half Baths 1
HOA Fees $43/mo
HOA Y/N true
Abv Grd Liv Area 1,738
Originating Board REcolorado
Year Built 2017
Annual Tax Amount $4,263
Lot Size 2,613 Sqft
Acres 0.06
Property Description
Feels like BRAND NEW STUNNING DUPLEX located in Beeler Park Pool community mins to Rocky Mountain Arsenal Wildlife Refuge with tons of Trails, Open space, Restaurants, Shopping. Open Concept Living designed with huge Kitchen featuring large island to entertain friends, Granite counters, Stainless steel appliances. Flowing beautifully from the Dining and large Family with plenty of room to entertain. Large Master Bedroom features a good size walk in closet and luxury 5-piece Master Ensuite with double sinks. The 2 Guest Bedrooms has easy access to the full bathroom- All designed with contemporary style. Washer and Dryer located on the upper level and included. Maintenance Free living with the private yard great to BBQ on the patio. Fantastic 2 car garage with acesss inside. Amazing Community with incredible facilities including 7 pools, Variety of Parks, Softball/Baseball, Farmers Markets and Festivals. Close to everything 20 mins to Denver, 20 mins to DIA. Move in ready and Truly a 10+
Location
State CO
County Denver
Community Pool, Playground, Park
Area Metro Denver
Zoning M-RX-5
Direction Quebec st north to E 56th Ave, North on Boston Ct and west on E 60th Ave to our sign on the right.
Rooms
Primary Bedroom Level Upper
Bedroom 2 Upper
Bedroom 3 Upper
Interior
Interior Features Open Floorplan, Pantry, Walk-In Closet(s), Kitchen Island
Heating Forced Air
Cooling Central Air, Ceiling Fan(s), Attic Fan
Window Features Double Pane Windows
Appliance Self Cleaning Oven, Dishwasher, Washer, Dryer, Microwave, Disposal
Laundry Upper Level
Exterior
Exterior Feature Private Yard
Garage Spaces 2.0
Fence Fenced
Community Features Pool, Playground, Park
Utilities Available Electricity Available, Cable Available
Roof Type Composition
Street Surface Paved
Porch Patio
Building
Faces South
Story 2
Sewer City Sewer, Public Sewer
Water City Water
Level or Stories Two
Structure Type Wood/Frame,Wood Siding,Concrete
New Construction false
Schools
Elementary Schools Inspire
Middle Schools Dsst: Conservatory Green
High Schools Northfield
School District Denver 1
Others
HOA Fee Include Trash,Snow Removal
Senior Community false
SqFt Source Assessor
Special Listing Condition Private Owner
Read Less Info
Want to know what your home might be worth? Contact us for a FREE valuation!

Our team is ready to help you sell your home for the highest possible price ASAP

GET MORE INFORMATION

Realtor | Lic# 3002201







