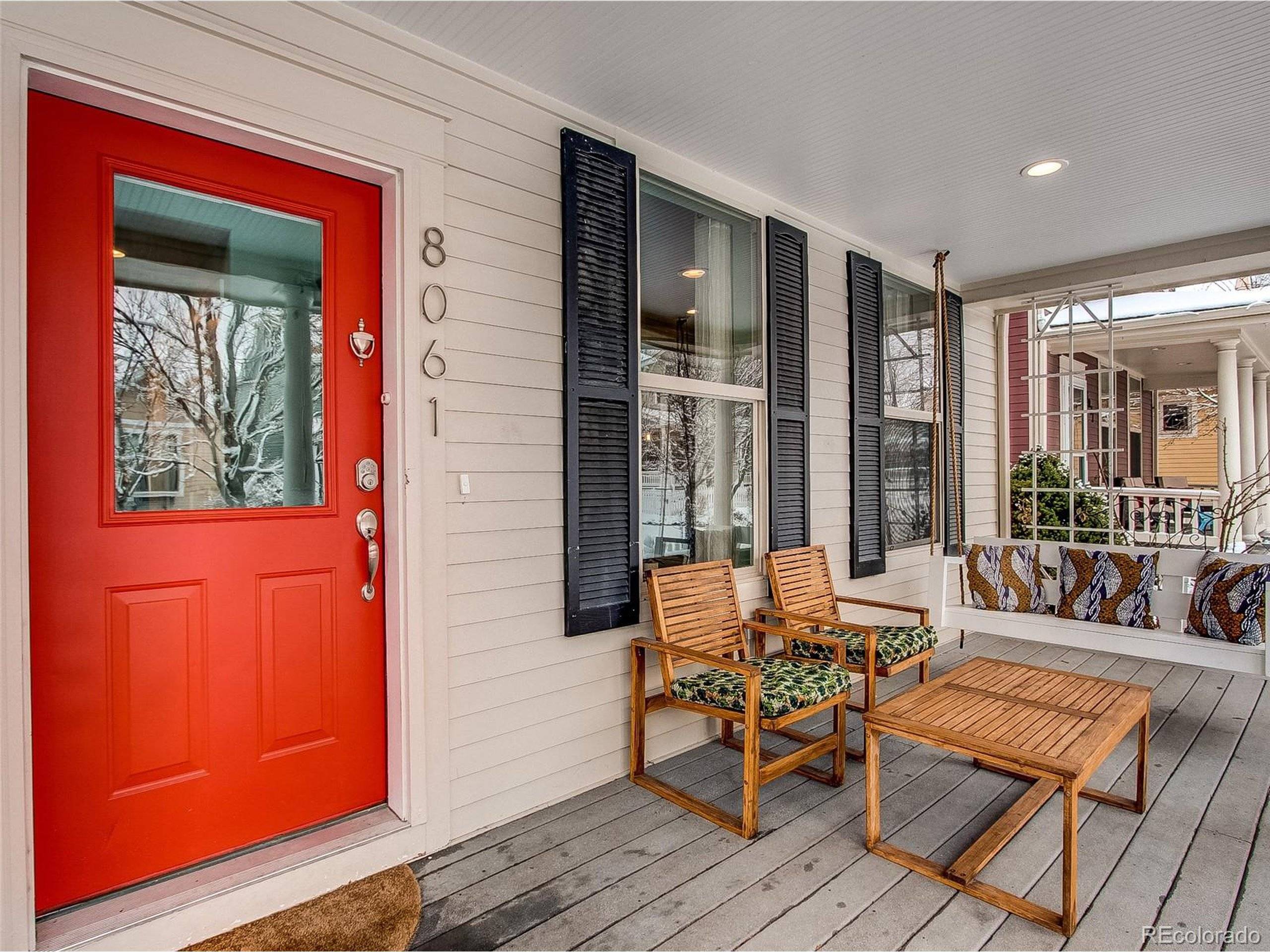$754,000
$663,900
13.6%For more information regarding the value of a property, please contact us for a free consultation.
5 Beds
4 Baths
2,431 SqFt
SOLD DATE : 04/23/2021
Key Details
Sold Price $754,000
Property Type Single Family Home
Sub Type Residential-Detached
Listing Status Sold
Purchase Type For Sale
Square Footage 2,431 sqft
Subdivision Central Park
MLS Listing ID 2045557
Sold Date 04/23/21
Bedrooms 5
Full Baths 3
Half Baths 1
HOA Fees $43/mo
HOA Y/N true
Abv Grd Liv Area 1,676
Year Built 2003
Annual Tax Amount $5,317
Lot Size 3,049 Sqft
Acres 0.07
Property Sub-Type Residential-Detached
Source REcolorado
Property Description
Wow! Lovely 2-story with unbeatable location just south of Aviator Park. On a courtyard with easy access to trails, schools, the 29th Ave. Town Center and the "Greenway" which makes Central Park so desirable. Beautiful mature trees in this part of Central Park! Rare main level Master Suite with 5 piece bath and walk in closet. Three additional bedrooms up include a loft with door and closet which could be a bedroom, office or playroom. Kitchen features cabinets with crown moulding, granite counters and center island. Yard is incredible and was designed by a Master Gardener. Spacious front porch includes porch swing! Backyard has private patio area with grapevines. Be sure to check out the pictures of summer blooming - now just a few months away. Home has a sweet sense of style and includes main level hardwood floors, designer paint scheme, gas fireplace, new quartz countertop with double sinks in upper bath and vaulted ceilings in the Master bedroom. Basement is nicely finished with a full bath, large family room, 5th bedroom and great storage. Home has been much loved and well taken care of. Roof replaced in 2015. Central air and sprinkler system. Come check it out! Nothing else compares at this price point.
Location
State CO
County Denver
Community Pool, Hiking/Biking Trails
Area Metro Denver
Zoning R-MU-20
Direction Quebec to 26th Ave. East to property.
Rooms
Basement Full
Primary Bedroom Level Main
Master Bedroom 12x13
Bedroom 2 Upper 11x14
Bedroom 3 Basement 12x12
Bedroom 4 Upper 10x11
Bedroom 5 Upper 10x11
Interior
Interior Features Eat-in Kitchen, Pantry, Kitchen Island
Heating Forced Air
Cooling Central Air, Ceiling Fan(s)
Fireplaces Type Family/Recreation Room Fireplace, Single Fireplace
Fireplace true
Appliance Dishwasher, Refrigerator, Washer, Dryer, Microwave, Disposal
Exterior
Garage Spaces 2.0
Community Features Pool, Hiking/Biking Trails
Roof Type Fiberglass
Handicap Access Level Lot
Porch Patio
Building
Lot Description Lawn Sprinkler System, Level
Faces West
Story 2
Sewer City Sewer, Public Sewer
Water City Water
Level or Stories Two
Structure Type Wood/Frame
New Construction false
Schools
Elementary Schools Swigert International
Middle Schools Mcauliffe International
High Schools Northfield
School District Denver 1
Others
Senior Community false
SqFt Source Assessor
Special Listing Condition Private Owner
Read Less Info
Want to know what your home might be worth? Contact us for a FREE valuation!

Our team is ready to help you sell your home for the highest possible price ASAP

Bought with TBK Real Estate Solutions, LLC
GET MORE INFORMATION
Realtor | Lic# 3002201







