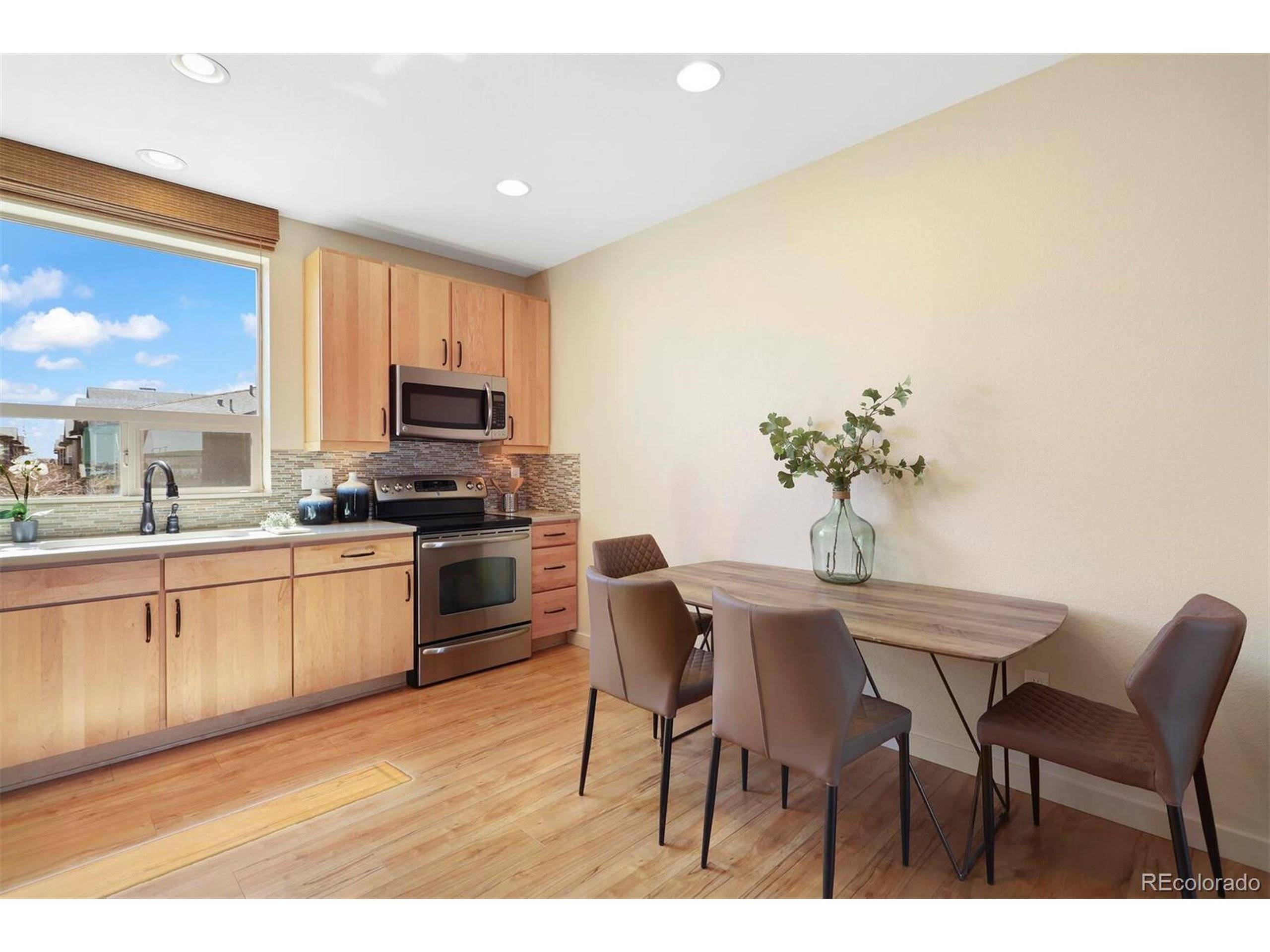$445,000
$425,000
4.7%For more information regarding the value of a property, please contact us for a free consultation.
2 Beds
2 Baths
1,181 SqFt
SOLD DATE : 05/03/2021
Key Details
Sold Price $445,000
Property Type Townhouse
Sub Type Attached Dwelling
Listing Status Sold
Purchase Type For Sale
Square Footage 1,181 sqft
Subdivision Central Park
MLS Listing ID 1505352
Sold Date 05/03/21
Style Contemporary/Modern
Bedrooms 2
Full Baths 1
Half Baths 1
HOA Fees $43/mo
HOA Y/N true
Abv Grd Liv Area 1,181
Year Built 2011
Annual Tax Amount $3,123
Lot Size 871 Sqft
Acres 0.02
Property Sub-Type Attached Dwelling
Source REcolorado
Property Description
Located in the highly desirable Central Park community, this townhouse offers an open floor plan, exudes natural light, features fresh interior paint throughout, and has been impeccably maintained! The contemporary kitchen features a GE stainless steel appliance package, quartz counters, sparkling tile backsplash, flat-panel cabinetry with under cabinet lighting, and a dedicated pantry space. The adjoining living area flows nicely with hardwoods running throughout, spacious 10-foot ceiling height, recessed lighting, and a surround sound system that runs throughout the home. With a private attached balcony, offering the opportunity to enjoy the outdoors and admire the mountain views, this living space has it all. Upstairs a generously sized primary bedroom offers ample natural light with large picture windows and an oversized walk-in closet. The updated full bathroom includes designer tile and urban contemporary fixtures. An additional upstairs bedroom offers an opportunity for guests, an office/flex space, or room for a workout area. The lower level includes a large oversized 1-car garage, a spacious and convenient mud room with included stackable washer and dryer, a brand-new water heater, and ample storage opportunities. Minutes to the Central Park Recreation Center, East 29th Avenue Town Center, Stanley Marketplace, neighborhood grocery shops, retail favorites and trendy dining spots at The Eastbridge Town Center, this modern townhouse is a wonderful opportunity within the Central Park community!
Location
State CO
County Denver
Community Pool, Playground
Area Metro Denver
Zoning C-MU-20
Rooms
Primary Bedroom Level Upper
Master Bedroom 14x14
Bedroom 2 Upper 11x14
Interior
Interior Features Eat-in Kitchen, Open Floorplan, Pantry, Walk-In Closet(s)
Heating Forced Air
Cooling Central Air
Appliance Dishwasher, Refrigerator, Washer, Dryer, Microwave, Freezer, Disposal
Laundry Lower Level
Exterior
Exterior Feature Balcony
Parking Features Oversized
Garage Spaces 1.0
Community Features Pool, Playground
Utilities Available Natural Gas Available, Electricity Available, Cable Available
View Mountain(s)
Roof Type Other
Porch Patio
Building
Story 3
Sewer City Sewer, Public Sewer
Water City Water
Level or Stories Three Or More
Structure Type Wood/Frame,Brick/Brick Veneer,Vinyl Siding
New Construction false
Schools
Elementary Schools Westerly Creek
Middle Schools Denver Discovery
High Schools Northfield
School District Denver 1
Others
HOA Fee Include Trash,Snow Removal,Maintenance Structure,Water/Sewer,Hazard Insurance
Senior Community false
SqFt Source Assessor
Special Listing Condition Private Owner
Read Less Info
Want to know what your home might be worth? Contact us for a FREE valuation!

Our team is ready to help you sell your home for the highest possible price ASAP

Bought with Compass - Denver
GET MORE INFORMATION
Realtor | Lic# 3002201







