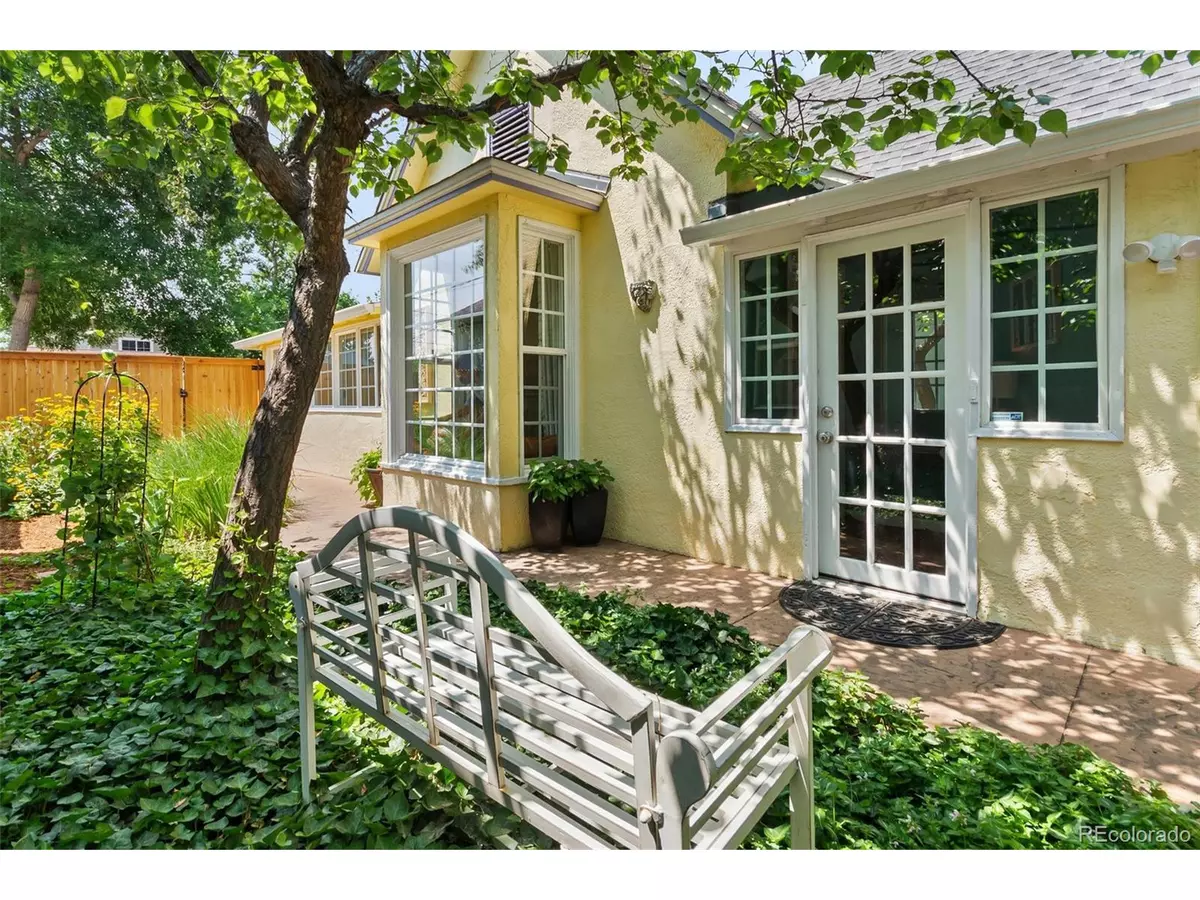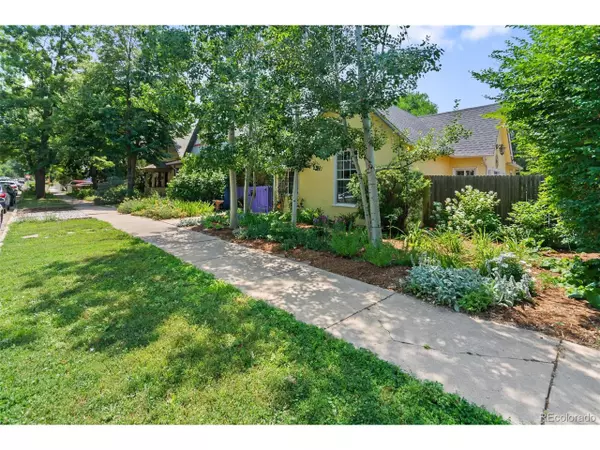$656,000
$575,000
14.1%For more information regarding the value of a property, please contact us for a free consultation.
2 Beds
1 Bath
1,101 SqFt
SOLD DATE : 09/08/2021
Key Details
Sold Price $656,000
Property Type Single Family Home
Sub Type Residential-Detached
Listing Status Sold
Purchase Type For Sale
Square Footage 1,101 sqft
Subdivision Berkeley / Highlands
MLS Listing ID 2039187
Sold Date 09/08/21
Style Victorian,Ranch
Bedrooms 2
Full Baths 1
HOA Y/N false
Abv Grd Liv Area 1,026
Originating Board REcolorado
Year Built 1891
Annual Tax Amount $2,030
Lot Size 6,534 Sqft
Acres 0.15
Property Description
A magnificently-charming home that lives large. The main living spaces and the master bedroom are grand-sized. The renovations are nicely done. And, the yards are spectacular. If you're looking for a house with a soul in a neighborhood with a soul, then look no further because this is it! With a newer roof, central A/C, a lot of natural light, charming finishes it's a stellar value at $575,000 in such an amazing Berkeley location, skipping or Rolling distance to all that's hot on Tennyson and a block and a half to Berkeley Lake Park which includes the City's best dog park, tennis courts, a library and more. There is a wonderful enclosed & heated workspace in the back yard that seems far too nice to call a shed. Adding a garage [possibly with a full ADU] should be easy and it potentially wouldn't consume any of the existing back yard because the space is already fenced-off.
Location
State CO
County Denver
Area Metro Denver
Zoning U-SU-C1
Direction From 44th and Tennyson, go west on 44th to Xavier, turn right and the house is on the left.
Rooms
Basement Crawl Space
Primary Bedroom Level Main
Bedroom 2 Main
Interior
Interior Features Study Area
Heating Forced Air
Cooling Central Air
Appliance Dishwasher, Refrigerator, Microwave
Laundry Main Level
Exterior
Garage Spaces 2.0
Utilities Available Electricity Available
Roof Type Composition
Handicap Access Level Lot
Building
Lot Description Level
Faces East
Story 1
Sewer City Sewer, Public Sewer
Water City Water
Level or Stories One
Structure Type Wood/Frame,Stone,Wood Siding
New Construction false
Schools
Elementary Schools Centennial
Middle Schools Denver Montessori
High Schools North
School District Denver 1
Others
Senior Community false
SqFt Source Other
Special Listing Condition Private Owner
Read Less Info
Want to know what your home might be worth? Contact us for a FREE valuation!

Our team is ready to help you sell your home for the highest possible price ASAP

Bought with 8z Real Estate
GET MORE INFORMATION

Realtor | Lic# 3002201







