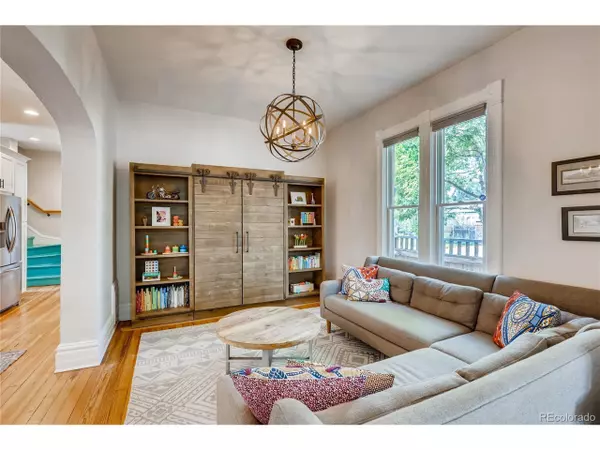$1,062,000
$1,045,000
1.6%For more information regarding the value of a property, please contact us for a free consultation.
3 Beds
3 Baths
2,120 SqFt
SOLD DATE : 09/20/2021
Key Details
Sold Price $1,062,000
Property Type Single Family Home
Sub Type Residential-Detached
Listing Status Sold
Purchase Type For Sale
Square Footage 2,120 sqft
Subdivision Whittier
MLS Listing ID 9547776
Sold Date 09/20/21
Style Chalet
Bedrooms 3
Full Baths 2
Half Baths 1
HOA Y/N false
Abv Grd Liv Area 2,120
Originating Board REcolorado
Year Built 1886
Annual Tax Amount $3,410
Lot Size 5,662 Sqft
Acres 0.13
Property Description
Welcome to your oasis in the city. Completely renovated in 2017, this captivating home seamlessly blends modern and vintage, old and new and is a stunning example of the very best of thoughtful city living. Walk or ride your bike to your favorite RINO restaurant or your downtown office. New Pella Architectural Series windows, high ceilings, exposed beams and brick, amazing natural light and seamless integration from the substantial Eastern facing side yard make this home flow from room to room and from the outside in. The kitchen boasts a 36" Bertazzoni Range, Cambria countertops, Sub-Zero refrigerator drawers, pot filler and modern kitchen island flow. A beautiful functioning brick fireplace flanked by custom shelves provides a focal point for the front living room and a perfect backdrop for the filtered light coming from the vintage stained glass window. A beautiful Currey and Co. light fixture hangs over the dining room table and a cased opening leads to a cozy gathering space for watching TV, reading a book or spending time with family and friends. Upstairs you find a beautiful Western facing master suite with his and her closets, and an oversized master bathroom with Brizo fixtures, multiple shower valves, soaking tub, custom vanity and custom sconces. Two secondary bedrooms have a variety of lovely touches. Minka Aire fans, custom mural and so much more. Entertainment ready exterior space, oversized two car garage with custom storage and vaulted garage ceilings from which to store your mountain gear. New tankless water heater, new sewer line, newer roof, new siding, 6x14 mudroom addition not counted on assessor footage, sprinkler system, fire pit, raised flower beds and a dog run- the list goes on and on.
Location
State CO
County Denver
Area Metro Denver
Zoning U-SU-B1
Direction 28th to Marion. House is on the SE corner of the intersection.
Rooms
Other Rooms Kennel/Dog Run
Basement Partial
Primary Bedroom Level Upper
Bedroom 2 Upper
Bedroom 3 Upper
Interior
Interior Features Eat-in Kitchen, Cathedral/Vaulted Ceilings, Open Floorplan, Kitchen Island
Heating Forced Air
Cooling Central Air, Ceiling Fan(s)
Fireplaces Type Single Fireplace
Fireplace true
Window Features Double Pane Windows
Appliance Self Cleaning Oven, Dishwasher, Refrigerator, Washer, Dryer, Microwave, Disposal
Laundry Main Level
Exterior
Parking Features Oversized
Garage Spaces 2.0
Utilities Available Electricity Available
Roof Type Composition
Handicap Access Level Lot
Porch Patio
Building
Lot Description Lawn Sprinkler System, Corner Lot, Level
Faces North
Story 2
Sewer City Sewer, Public Sewer
Water City Water
Level or Stories Two
Structure Type Brick/Brick Veneer
New Construction false
Schools
Elementary Schools Whittier E-8
Middle Schools Whittier E-8
High Schools Manual
School District Denver 1
Others
Senior Community false
SqFt Source Assessor
Special Listing Condition Private Owner
Read Less Info
Want to know what your home might be worth? Contact us for a FREE valuation!

Our team is ready to help you sell your home for the highest possible price ASAP

Bought with Keller Williams Realty Downtown LLC
GET MORE INFORMATION

Realtor | Lic# 3002201







