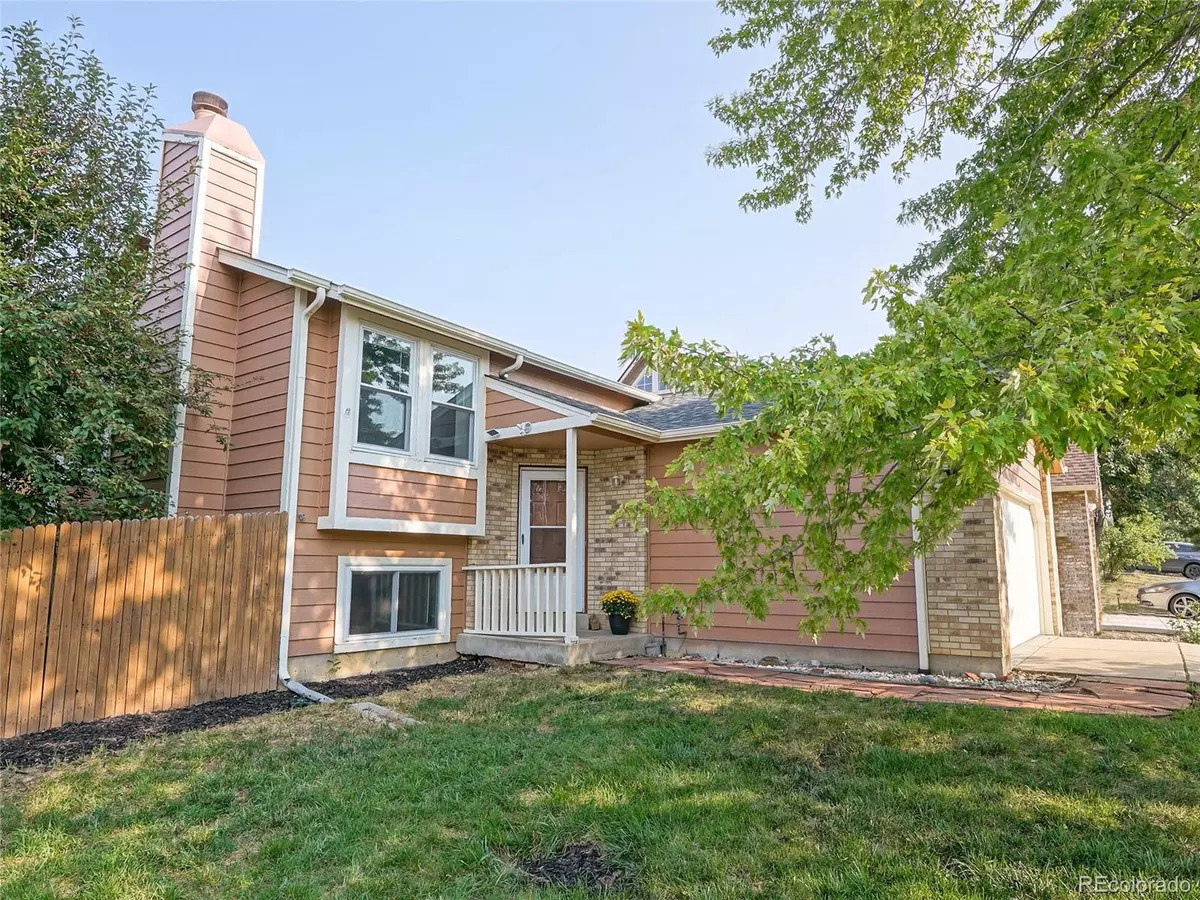$415,500
$405,000
2.6%For more information regarding the value of a property, please contact us for a free consultation.
4 Beds
2 Baths
1,675 SqFt
SOLD DATE : 09/24/2021
Key Details
Sold Price $415,500
Property Type Single Family Home
Sub Type Residential-Detached
Listing Status Sold
Purchase Type For Sale
Square Footage 1,675 sqft
Subdivision Granby Commons
MLS Listing ID 1645280
Sold Date 09/24/21
Style A-Frame
Bedrooms 4
Full Baths 1
Three Quarter Bath 1
HOA Y/N false
Abv Grd Liv Area 1,675
Originating Board REcolorado
Year Built 1987
Annual Tax Amount $2,613
Lot Size 4,791 Sqft
Acres 0.11
Property Description
This well-cared for home sits on a corner lot across from a wide open field for optimal privacy. 4 bedrooms and 2 bathrooms fit nicely on both levels and allow enough room for your home office and/or gym space in one of the bedrooms or the lower level family room. Upon entrance, going upstairs you'll notice the open living room that leads to the kitchen and the backyard deck for your summer barbecues. The lower level has two additional bedrooms, laundry and a family room ready for your family gatherings or home office/ gym space. Central A/C and radon mitigation are new, installed within the last year. Great location, 1/4 mile from King Soopers and 1.5 miles from Anschutz Medical. Plenty of great restaurants nearby as well. Schedule your showing today. Welcome home!
Location
State CO
County Adams
Area Metro Denver
Zoning Res
Direction GPS
Rooms
Basement Crawl Space, Built-In Radon
Primary Bedroom Level Upper
Master Bedroom 12x13
Bedroom 2 Upper 12x11
Bedroom 3 Lower 11x11
Bedroom 4 Lower 9x11
Interior
Heating Forced Air
Cooling Central Air, Ceiling Fan(s)
Fireplaces Type Family/Recreation Room Fireplace, Single Fireplace
Fireplace true
Appliance Dishwasher, Refrigerator, Washer, Dryer, Microwave, Disposal
Exterior
Garage Spaces 2.0
Fence Fenced
Utilities Available Electricity Available, Cable Available
Roof Type Composition
Street Surface Paved
Porch Patio, Deck
Building
Faces West
Story 2
Sewer City Sewer, Public Sewer
Water City Water
Level or Stories Bi-Level
Structure Type Wood/Frame,Wood Siding,Concrete
New Construction false
Schools
Elementary Schools Elkhart
Middle Schools East
High Schools Hinkley
School District Adams-Arapahoe 28J
Others
Senior Community false
SqFt Source Assessor
Special Listing Condition Private Owner
Read Less Info
Want to know what your home might be worth? Contact us for a FREE valuation!

Our team is ready to help you sell your home for the highest possible price ASAP

Bought with RE/MAX ALLIANCE
GET MORE INFORMATION

Realtor | Lic# 3002201







