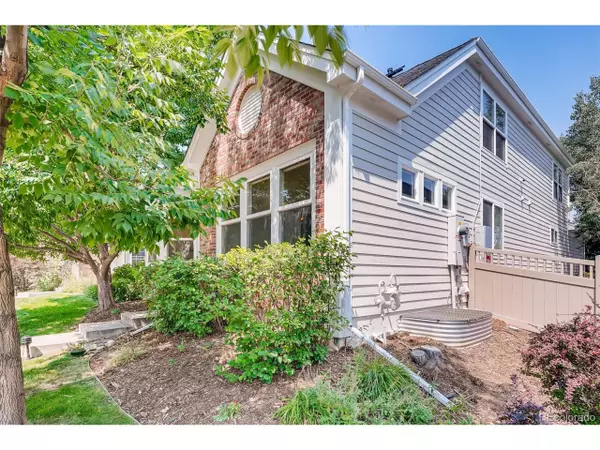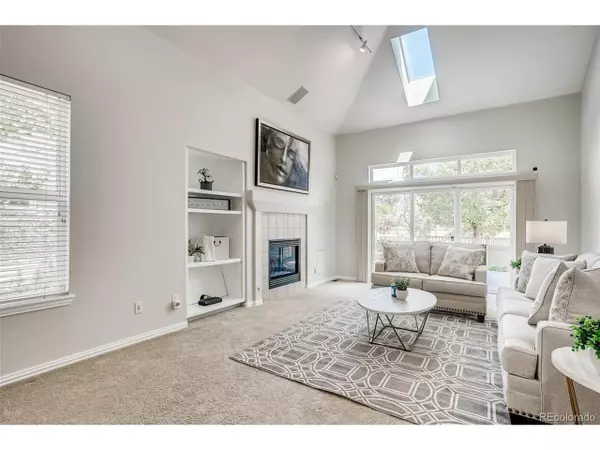$748,000
$730,000
2.5%For more information regarding the value of a property, please contact us for a free consultation.
4 Beds
4 Baths
3,792 SqFt
SOLD DATE : 09/20/2021
Key Details
Sold Price $748,000
Property Type Single Family Home
Sub Type Residential-Detached
Listing Status Sold
Purchase Type For Sale
Square Footage 3,792 sqft
Subdivision Lighthouse Villas
MLS Listing ID 2425531
Sold Date 09/20/21
Style Contemporary/Modern
Bedrooms 4
Full Baths 3
Half Baths 1
HOA Fees $350/mo
HOA Y/N true
Abv Grd Liv Area 2,329
Originating Board REcolorado
Year Built 1999
Annual Tax Amount $2,857
Lot Size 5,227 Sqft
Acres 0.12
Property Sub-Type Residential-Detached
Property Description
The right layout, and the right location, all wrapped together in a spacious and handsome almost 4000SF semi-custom home, backing to Fairmont open space. Ready for you: a main floor master w/ newly redone five piece en-suite, new exterior and interior paint throughout, newer kitchen opening to the great room, and leading out to large patio and well landscaped private yard - perfect for entertaining throughout the year! The finished basement boasts professional theater/media room, wet bar, office/exercise/playroom area and plenty of storage. Upstairs features a flexible loft (another great office or play area space), two sizable bedrooms and a full bath. There is room for everyone to spread out! Easy access to all parts of Denver, the DTC and DIA! The Lighthouse Villas is a gated community that has it's own swimming pool/hot tub and updated club house for larger parties. An added bonus, for an additional $60 per month, are all the amenities available across the street at Tava Waters. These include additional swimming pools, circuit training, private lake with complimentary kayak and paddle boat rentals, rock climbing wall, on-site restaurant, playground and state-of-the-art fitness center and yoga studio and more! Resort living in the heart of Denver!
Location
State CO
County Denver
Community Clubhouse, Hot Tub, Pool, Gated
Area Metro Denver
Zoning R-2-A
Direction Gate code will be furnished when you set a showing. Once inside the gate, make the 1st right, past the clubhouse, and follow the curve around. Go forward up the road to the end and make a left. Home will be on your right side.
Rooms
Basement Full, Partially Finished
Primary Bedroom Level Main
Bedroom 2 Upper
Bedroom 3 Upper
Bedroom 4 Basement
Interior
Interior Features Walk-In Closet(s), Loft, Wet Bar, Kitchen Island
Heating Forced Air
Cooling Central Air, Ceiling Fan(s)
Fireplaces Type Great Room, Single Fireplace
Fireplace true
Appliance Self Cleaning Oven, Dishwasher, Refrigerator, Washer, Dryer, Microwave, Freezer, Disposal
Laundry Main Level
Exterior
Garage Spaces 2.0
Fence Fenced
Community Features Clubhouse, Hot Tub, Pool, Gated
Utilities Available Natural Gas Available, Electricity Available, Cable Available
Roof Type Composition
Street Surface Paved
Handicap Access Level Lot
Porch Patio, Deck
Building
Lot Description Level
Faces East
Story 2
Sewer City Sewer, Public Sewer
Water City Water
Level or Stories Two
Structure Type Wood/Frame
New Construction false
Schools
Elementary Schools Denver Green
Middle Schools Denver Green
High Schools George Washington
School District Denver 1
Others
HOA Fee Include Trash,Snow Removal,Maintenance Structure
Senior Community false
SqFt Source Assessor
Special Listing Condition Private Owner
Read Less Info
Want to know what your home might be worth? Contact us for a FREE valuation!

Our team is ready to help you sell your home for the highest possible price ASAP

Bought with Coldwell Banker Global Luxury Denver
GET MORE INFORMATION
Realtor | Lic# 3002201







