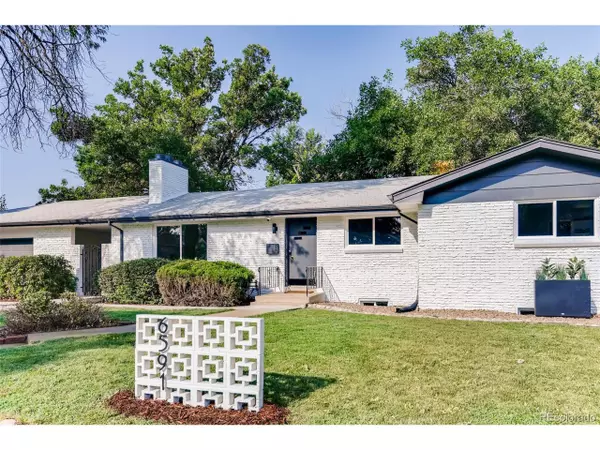$790,000
$790,000
For more information regarding the value of a property, please contact us for a free consultation.
5 Beds
3 Baths
3,170 SqFt
SOLD DATE : 10/12/2021
Key Details
Sold Price $790,000
Property Type Single Family Home
Sub Type Residential-Detached
Listing Status Sold
Purchase Type For Sale
Square Footage 3,170 sqft
Subdivision Broadway Estates
MLS Listing ID 9267885
Sold Date 10/12/21
Style Ranch
Bedrooms 5
Full Baths 2
Three Quarter Bath 1
HOA Y/N false
Abv Grd Liv Area 1,585
Originating Board REcolorado
Year Built 1961
Annual Tax Amount $3,512
Lot Size 0.330 Acres
Acres 0.33
Property Description
HIGHLY COVETED Broadway Estates!!! Entertaining at its finest! COMPLETE REMODEL! SMART FEATURES- video doorbell and lighting. Open & FULLY updated 5 bd/3 ba RANCH!! Exceptional quality & attn to detail in every room. REFINISHED Hardwood floors throughout main. NEW ROOF GOING ON 9/5/2021. BRAND NEW AC, NEW water heater, newer elec panel, sewer scope and clean out complete 8/3/2021. ALL NEW EVERYTHING- Kitchen w/ quartz counters, appliances and breakfast bar, new baths, new plumbing, new int/ext paint, new lighting, new landscaping. MAIN FLOOR- Master bed and beautiful bath, 2 additional beds and NEW 2nd bath, Large family room has gorgeous woodwork and wood burning fireplace. BASEMENT- Huge family w/built-ins and a 2nd wood-burning fireplace, huge laundry w/built-ins. 2 additional beds and NEW bath. Enjoy the outdoors with a breezeway and beautifully landscaped front and back yards. Conveniently located within walking distance to Southglenn Mall, schools, parks & blocks from Highline Canal Trail.
Location
State CO
County Arapahoe
Area Metro Denver
Direction Google Maps
Rooms
Primary Bedroom Level Main
Master Bedroom 13x18
Bedroom 2 Basement 15x17
Bedroom 3 Basement 11x13
Bedroom 4 Main 10x14
Bedroom 5 Main 11x11
Interior
Interior Features Open Floorplan
Heating Forced Air
Cooling Central Air
Fireplaces Type 2+ Fireplaces, Family/Recreation Room Fireplace, Basement
Fireplace true
Appliance Dishwasher, Refrigerator, Disposal
Exterior
Garage Spaces 2.0
Fence Fenced
Utilities Available Electricity Available, Cable Available
Roof Type Composition
Street Surface Paved
Handicap Access Level Lot
Porch Patio
Building
Lot Description Lawn Sprinkler System, Level
Story 1
Sewer City Sewer, Public Sewer
Water City Water
Level or Stories One
Structure Type Wood/Frame,Brick/Brick Veneer
New Construction false
Schools
Elementary Schools Highland
Middle Schools Euclid
High Schools Arapahoe
School District Littleton 6
Others
Senior Community false
SqFt Source Assessor
Special Listing Condition Private Owner
Read Less Info
Want to know what your home might be worth? Contact us for a FREE valuation!

Our team is ready to help you sell your home for the highest possible price ASAP

GET MORE INFORMATION

Realtor | Lic# 3002201







