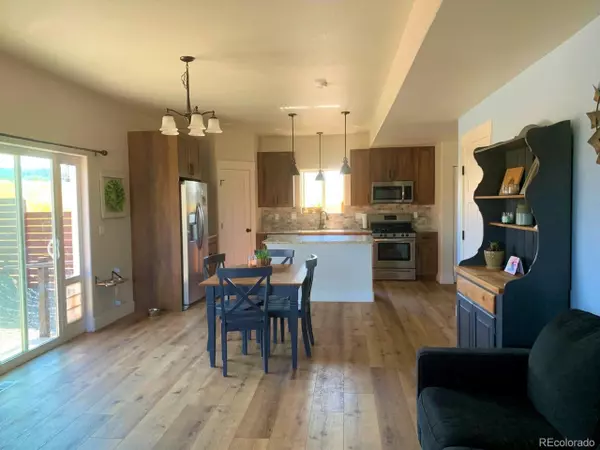$365,000
$365,000
For more information regarding the value of a property, please contact us for a free consultation.
3 Beds
3 Baths
1,545 SqFt
SOLD DATE : 10/29/2021
Key Details
Sold Price $365,000
Property Type Single Family Home
Sub Type Residential-Detached
Listing Status Sold
Purchase Type For Sale
Square Footage 1,545 sqft
Subdivision Sherwood Forest Estates
MLS Listing ID 7433514
Sold Date 10/29/21
Bedrooms 3
Full Baths 2
Half Baths 1
HOA Fees $4/ann
HOA Y/N true
Abv Grd Liv Area 1,545
Originating Board REcolorado
Year Built 2019
Annual Tax Amount $1,172
Lot Size 0.350 Acres
Acres 0.35
Property Description
This is a MUST see home in Sherwood Forest! Offering over 1,500 Sq Ft and a beautiful Pikes Peak view, you won't regret it! The entry way greets you with an open floor plan allowing you to entertain without missing out on friends and family! The kitchen has gorgeous granite countertops and a gas range. In the living room is a gas insert fireplace keeping you warm on those chilled days! The upper level presents 3 generously sized bedrooms including the master bedroom and adjoining bath. This master-bath ensures you have plenty of space for two with a double vanity! Outside, the backyard is recently fenced, approximately 20x30 feet for your furry friends or kids to run and play! Call us to set up a showing today, we'll help you find your next home!
Location
State CO
County Teller
Community Clubhouse
Area Out Of Area
Zoning R-1
Direction From Divide, head west on Hwy-24, left on Robinhood Dr, left on E Longbow Dr, right on Golden Grain Ln, home will be on right hand side.
Rooms
Basement Crawl Space
Primary Bedroom Level Upper
Master Bedroom 12x10
Bedroom 2 Upper 15x14
Bedroom 3 Upper 14x11
Interior
Interior Features Study Area
Heating Forced Air
Cooling Ceiling Fan(s)
Fireplaces Type Insert, Gas, Living Room, Single Fireplace
Fireplace true
Appliance Dishwasher, Refrigerator, Disposal
Laundry Main Level
Exterior
Garage Spaces 1.0
Fence Partial
Community Features Clubhouse
Utilities Available Natural Gas Available, Electricity Available
Roof Type Composition
Street Surface Gravel
Handicap Access Level Lot
Porch Patio
Building
Lot Description Level
Story 2
Sewer Septic, Septic Tank
Water Well
Level or Stories Two
Structure Type Wood/Frame,Stucco
New Construction false
Schools
Elementary Schools Summit
Middle Schools Woodland Park
High Schools Woodland Park
School District Woodland Park Re-2
Others
Senior Community false
SqFt Source Assessor
Special Listing Condition Private Owner
Read Less Info
Want to know what your home might be worth? Contact us for a FREE valuation!

Our team is ready to help you sell your home for the highest possible price ASAP

Bought with Engel & Volkers Colorado Springs
GET MORE INFORMATION

Realtor | Lic# 3002201







