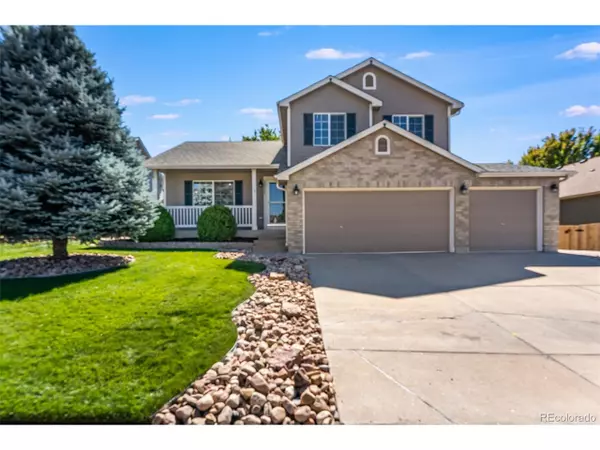$495,000
$495,000
For more information regarding the value of a property, please contact us for a free consultation.
3 Beds
3 Baths
1,910 SqFt
SOLD DATE : 10/22/2021
Key Details
Sold Price $495,000
Property Type Single Family Home
Sub Type Residential-Detached
Listing Status Sold
Purchase Type For Sale
Square Footage 1,910 sqft
Subdivision Park View Meadows
MLS Listing ID 9776068
Sold Date 10/22/21
Style Contemporary/Modern
Bedrooms 3
Full Baths 1
Three Quarter Bath 1
HOA Fees $70/mo
HOA Y/N true
Abv Grd Liv Area 1,572
Originating Board REcolorado
Year Built 1997
Annual Tax Amount $2,763
Lot Size 6,098 Sqft
Acres 0.14
Property Description
BEAUTIFULLY UPDATED AND LOCATED IN THE HIGHLY SOUGHT AFTER PARK VIEW HIGHLANDS COMMUNITY, THIS 3 BED/3 BATH HOME IS WITHIN WALKING DISTANCE OF TIMBERLINE ELEMENTARY SCHOOL AND A COMMUNITY POOL/PARK AND TRAIL SYSTEM. ADDITIONAL FEATURES INCLUDE A 3 CAR GARAGE AND A LOFT AREA FOR A HOME OFFICE. FINISHED BONUS SPACE IN LOWER LEVEL COULD BE A 4TH BEDROOM AND BATH, PLAYROOM OR LARGE OFFICE AREA. KITCHEN FEATURES NEW QUARTZITE COUNTER TOPS, NEW UNDERMOUNT SS SINK, NEW SS DISHWASHER AND STOVE, A DESIGNER BACKSPLASH AND NEW LVP FLOORING. NEW CARPET THROUGHOUT, NEW LUXURY VINYL PLANK FLOORING ON MAIN LEVEL AND IN LAUNDRY/POWDER ROOM. FRESHLY PAINTED INTERIOR INCLUDING ALL DOORS, CEILINGS AND TRIM. EXTERIOR FEATURES A LARGE TREX COVERED DECK AND LIGHTED STORAGE SHED FOR GARDEN TOOLS. MATURE TREES AND GARDEN AREAS ARE READY FOR PLANTING.
AGENT IS CLOSELY RELATED TO SELLER. SELLER HAS NEVER LIVED IN THE PROPERTY. ALLOW 24 HOURS RESPONSE TIME.
PLEASE REMOVE SHOES OR WEAR BOOTIES PROVIDED. ONLY DECISION MAKERS IN THE PROPERTY.
Location
State CO
County Arapahoe
Community Pool, Park
Area Metro Denver
Zoning M-U PUD
Rooms
Other Rooms Outbuildings
Primary Bedroom Level Upper
Bedroom 2 Upper
Bedroom 3 Upper
Interior
Interior Features Eat-in Kitchen, Open Floorplan, Pantry, Walk-In Closet(s), Loft, Kitchen Island
Heating Forced Air
Cooling Central Air, Ceiling Fan(s)
Fireplaces Type Gas, Family/Recreation Room Fireplace, Single Fireplace
Fireplace true
Window Features Window Coverings,Bay Window(s)
Appliance Self Cleaning Oven, Washer, Dryer, Microwave, Disposal
Laundry Lower Level
Exterior
Garage Spaces 3.0
Fence Fenced
Community Features Pool, Park
Utilities Available Natural Gas Available, Cable Available
Roof Type Composition
Street Surface Paved
Handicap Access Level Lot
Porch Patio, Deck
Building
Lot Description Lawn Sprinkler System, Level
Faces North
Story 3
Sewer City Sewer, Public Sewer
Water City Water
Level or Stories Tri-Level
Structure Type Wood/Frame,Brick/Brick Veneer
New Construction false
Schools
Elementary Schools Timberline
Middle Schools Thunder Ridge
High Schools Eaglecrest
School District Cherry Creek 5
Others
HOA Fee Include Trash
Senior Community false
SqFt Source Assessor
Special Listing Condition Private Owner
Read Less Info
Want to know what your home might be worth? Contact us for a FREE valuation!

Our team is ready to help you sell your home for the highest possible price ASAP

GET MORE INFORMATION

Realtor | Lic# 3002201







