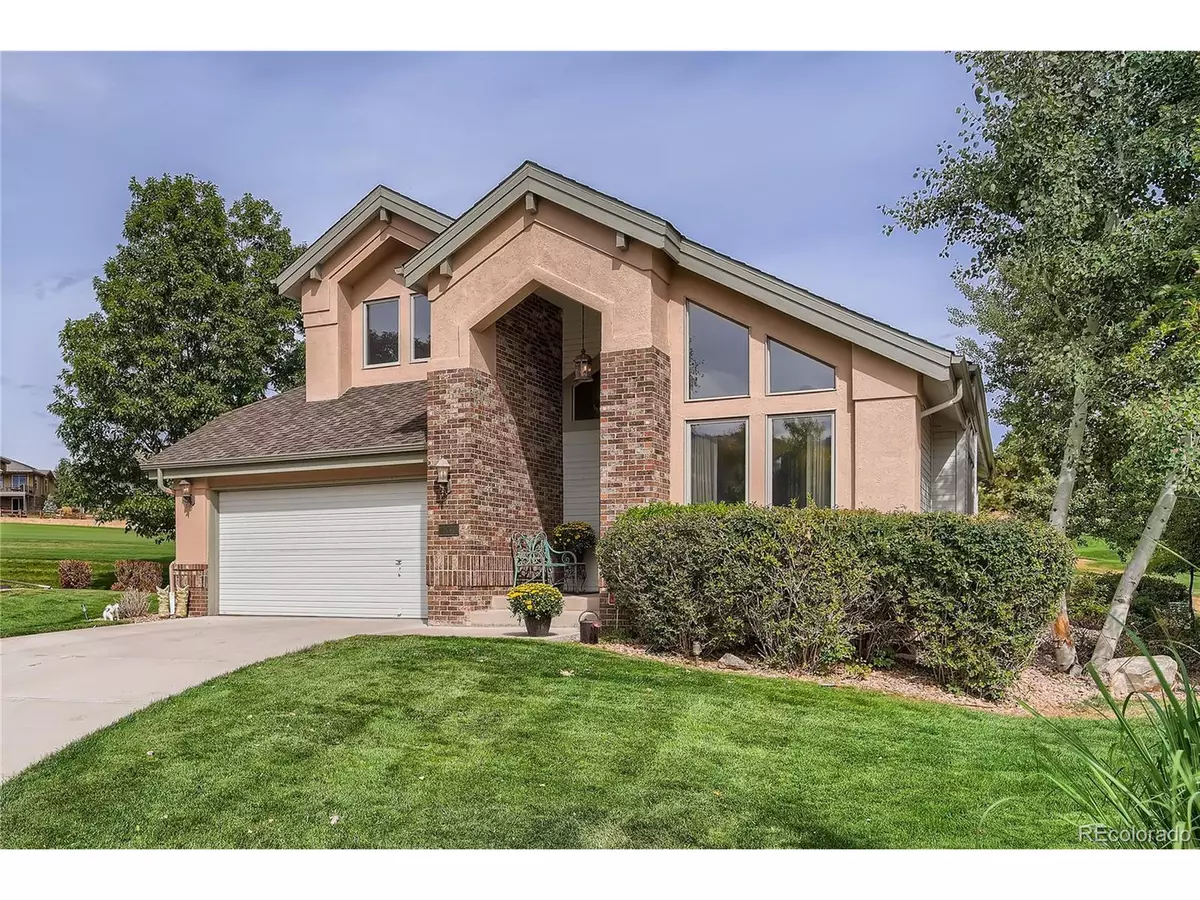$975,000
$975,000
For more information regarding the value of a property, please contact us for a free consultation.
5 Beds
4 Baths
3,760 SqFt
SOLD DATE : 11/02/2021
Key Details
Sold Price $975,000
Property Type Single Family Home
Sub Type Residential-Detached
Listing Status Sold
Purchase Type For Sale
Square Footage 3,760 sqft
Subdivision Dakotah Pointe
MLS Listing ID 3162319
Sold Date 11/02/21
Style Contemporary/Modern
Bedrooms 5
Full Baths 3
Half Baths 1
HOA Fees $250/mo
HOA Y/N true
Abv Grd Liv Area 2,435
Originating Board REcolorado
Year Built 1997
Annual Tax Amount $4,773
Lot Size 6,534 Sqft
Acres 0.15
Property Description
Outstanding location with views backing to the 8th green and fairway of Red Rocks Country Club. This beautifully maintained 5 bedroom, 4 bath, move-in condition 2 story lives like a ranch with its main floor master suite. Highlights of the property include vaulted ceilings, large dining area, main floor study, and covered deck off kitchen nook overlooking the golf course-perfect for grilling. The updated kitchen features granite countertops, stainless appliances and a walk-in pantry. The adjacent family room includes fireplace and large windows. Upper level includes loft with sitting area, 2 additional bedrooms and nicely updated full bath. Great lower level entertainment features large recreational room with fireplace, billiards area and beautiful custom wet bar with refrigerator and dishwasher. Two additional bedrooms, full bath and ample storage complete the lower level. Oversized 2 car garage includes space for 2 vehicles and a private golf cart. Exterior updates include newer roof, gutters and driveway. This fantastic neighborhood is surrounded by Red Rocks Country Club's 18-hole golf course, pool and restaurant. The hundreds of acres of private open space are perfect for world class hiking and mountain biking. Only 25 minutes to downtown Denver, and just 5 minutes to historic Morrison and iconic Red Rocks Amphitheater, make this location extra special!
Location
State CO
County Jefferson
Community Hiking/Biking Trails
Area Metro Denver
Zoning P-D
Direction C470 to West on Belleview, just past the fire station, turn right on Fox Hill, then, second right on Deer Ridge Drive that ends at Cayenne Circle. Home is on your left.
Rooms
Primary Bedroom Level Main
Bedroom 2 Upper
Bedroom 3 Upper
Bedroom 4 Basement
Bedroom 5 Basement
Interior
Interior Features Study Area, Eat-in Kitchen, Pantry, Loft, Wet Bar
Heating Forced Air
Cooling Central Air, Ceiling Fan(s)
Fireplaces Type 2+ Fireplaces, Family/Recreation Room Fireplace, Basement
Fireplace true
Window Features Double Pane Windows
Appliance Dishwasher, Refrigerator, Microwave, Disposal
Laundry Main Level
Exterior
Garage Spaces 2.0
Community Features Hiking/Biking Trails
Roof Type Composition
Street Surface Paved
Porch Patio, Deck
Building
Lot Description Cul-De-Sac, On Golf Course, Near Golf Course
Faces South
Story 2
Sewer City Sewer, Public Sewer
Water City Water
Level or Stories Two
Structure Type Wood/Frame,Brick/Brick Veneer,Stucco,Wood Siding
New Construction false
Schools
Elementary Schools Red Rocks
Middle Schools Carmody
High Schools Bear Creek
School District Jefferson County R-1
Others
HOA Fee Include Trash,Snow Removal
Senior Community false
SqFt Source Assessor
Special Listing Condition Private Owner
Read Less Info
Want to know what your home might be worth? Contact us for a FREE valuation!

Our team is ready to help you sell your home for the highest possible price ASAP

GET MORE INFORMATION

Realtor | Lic# 3002201







