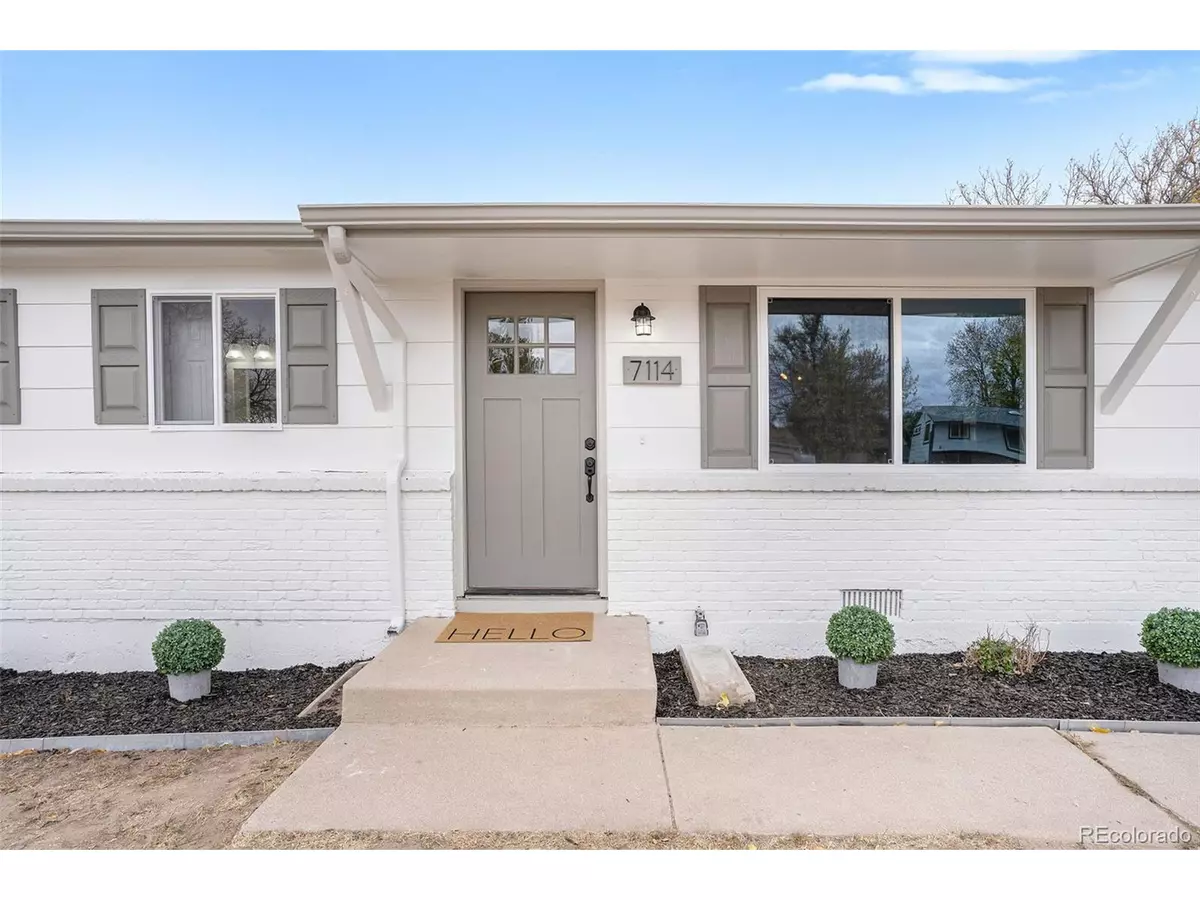$355,000
$349,900
1.5%For more information regarding the value of a property, please contact us for a free consultation.
4 Beds
2 Baths
1,400 SqFt
SOLD DATE : 11/30/2021
Key Details
Sold Price $355,000
Property Type Single Family Home
Sub Type Residential-Detached
Listing Status Sold
Purchase Type For Sale
Square Footage 1,400 sqft
Subdivision Cimarron Hills
MLS Listing ID 8052421
Sold Date 11/30/21
Style Ranch
Bedrooms 4
Full Baths 1
Half Baths 1
HOA Y/N false
Abv Grd Liv Area 1,400
Originating Board REcolorado
Year Built 1972
Annual Tax Amount $503
Lot Size 8,712 Sqft
Acres 0.2
Property Description
This spectacular house has been completely remodeled making it feel like a brand-new home. It opens to a luxury vinyl entrance with a large closet, ideal for removing your wet shoes. Past the entry, you will find yourself among soothing tones of the freshly painted walls and new plush carpets that will complement any decor. The huge living room offers great space and is marvelously illuminated by a large window. This window, and all others in the home, are all new as well. The living room opens to the kitchen and dining area with a terrific pass through, creating an open feel, and an excellent breakfast bar area. Like the rest of the home, the kitchen received a stylish renovation, including clean white cabinets, beautiful granite countertops and stainless-steel appliances. The same luxury vinyl from the entrance is also in the kitchen and dining area, offering a great look and superb durability.
Next is a laundry area; this space provides room for your washer and dryer, as well as a sitting area, or tons of extra storage, and features a walk-out to the rear yard. Right off the laundry room is a large bedroom. This wonderful room would be perfect for an office, guest room, or anyone that wants a bit more privacy. Down the hall from the living room, you will find the first of two remodeled bathrooms, this one with a beautiful tile surround tub. Next is two sizable bedrooms, each with the same plush carpets. At the end of the hall is the primary bedroom, which features a 1/2 bath for additional privacy. An AC system offers perfect climate control throughout the home.
This home sits on an enormous double lot. which provides two large side yards. One unfenced, the other accessible through the side gate. This allows abundant room to add a large garage, shed(s) & gives ample space for off street parking, including RVs. The rear yard is fully fenced, and is complete with a generous porch, half covered/half open, perfect for entertaining or enjoying the evening outdoors.
Location
State CO
County El Paso
Area Out Of Area
Zoning RS-5000 CA
Direction From E Platte Ave (Hwy 24) and Peterson Blvd, head north on Peterson Blvd for .4 miles. turn right to stay on Peterson Blvd for another .6 miles, then turn right onto Chippewa rd. The home will be on your left.
Rooms
Basement Crawl Space
Primary Bedroom Level Main
Master Bedroom 12x11
Bedroom 2 Main 15x10
Bedroom 3 Main 11x11
Bedroom 4 Main 12x9
Interior
Interior Features Eat-in Kitchen, Open Floorplan
Heating Forced Air
Cooling Central Air
Window Features Double Pane Windows
Appliance Dishwasher, Refrigerator, Microwave, Disposal
Laundry Main Level
Exterior
Garage Spaces 1.0
Utilities Available Electricity Available
Roof Type Composition
Street Surface Paved
Handicap Access Level Lot
Porch Patio
Building
Lot Description Gutters, Corner Lot, Level
Story 1
Sewer City Sewer, Public Sewer
Water City Water
Level or Stories One
Structure Type Wood/Frame
New Construction false
Schools
Elementary Schools Mcauliffe
Middle Schools Swigert
High Schools Mitchell
School District Colorado Springs 11
Others
Senior Community false
Special Listing Condition Private Owner
Read Less Info
Want to know what your home might be worth? Contact us for a FREE valuation!

Our team is ready to help you sell your home for the highest possible price ASAP

Bought with Great Way RE Exclusive Properties
GET MORE INFORMATION

Realtor | Lic# 3002201







