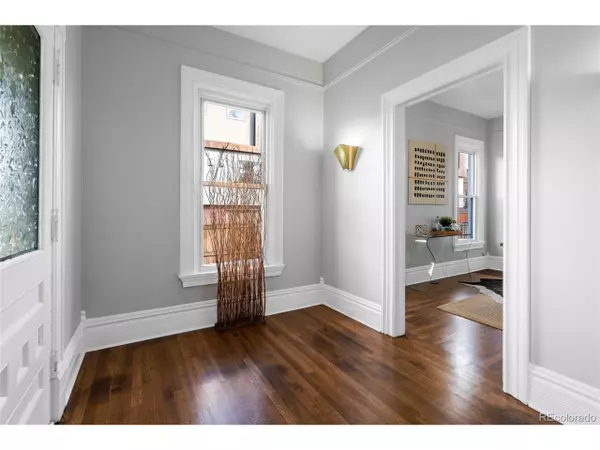$1,275,000
$1,275,000
For more information regarding the value of a property, please contact us for a free consultation.
6 Beds
3 Baths
2,964 SqFt
SOLD DATE : 12/15/2021
Key Details
Sold Price $1,275,000
Property Type Single Family Home
Sub Type Residential-Detached
Listing Status Sold
Purchase Type For Sale
Square Footage 2,964 sqft
Subdivision West Wash Park
MLS Listing ID 2529166
Sold Date 12/15/21
Style Cottage/Bung,Ranch
Bedrooms 6
Full Baths 2
Three Quarter Bath 1
HOA Y/N false
Abv Grd Liv Area 2,379
Originating Board REcolorado
Year Built 1890
Annual Tax Amount $4,268
Lot Size 6,098 Sqft
Acres 0.14
Property Description
This incredibly versatile Denver property is A CASH FLOW MACHINE! Sitting on a large 6,250 sqft lot zoned G-MU-3 with nearly 3000 sqft of tot fin living space. HURRY! Located in West Wash Park, one block from south Broadway shops and restaurants, this Denver Bungalow with basement apartment AND Carriage House provide immense income potential.The Bungalow is gorgeous! An 1890 build completed in 1910, the 1350 sqft 3bd/1ba brick house has more than good bones. Inside you are greeted by large naturally lit rooms and beautifully refinished original tiger oak floors throughout. The spacious living room is complete w period moldings and a decorative coal burning fireplace with original glass tile surround. The dining room is directly off the living room for easy entertaining The eat-in chef's kitchen features tall cabinets, SS appliances, gas range, and breakfast bar that flows beautifully out to back covered patio and fenced in yard for perfect indoor/outdoor living. The sought-after Carriage House is as robust as the WW2 era in which it was built. The light filled 984 sqft of simplified living space is a 2bd/1ba, w/ family, dining, kitchen with adjacent private outdoor space, and an appreciated W/D in laundry room.The Basement Apartment is a diamond in the rough. With modest beginnings as the main house cellar, the space was converted into a tall and bright character filled 585 sqft 1bd/1ba living space w/kitchen, sitting area, and original flagstone slab floors.Add'l features include a private fenced yard w/patio, new paint (interior/exterior), new landscaping/sprinklers (front and back), and coveted off street parking Let this property be your workhorse. Use the Carriage House/Basement Apt as Short-Term Rental CASH COWS that could subsidize/exceed your mortgage payment. 1031Exchange. BUYERS - many financing options exist that are beyond affordable. Contact the listing agent for details. Listing Agent is principal on property.
Location
State CO
County Denver
Area Metro Denver
Zoning G-MU-3
Rooms
Primary Bedroom Level Main
Bedroom 2 Main
Bedroom 3 Main
Bedroom 4 Basement
Bedroom 5 Main
Interior
Interior Features In-Law Floorplan, Eat-in Kitchen, Cathedral/Vaulted Ceilings, Jack & Jill Bathroom
Heating Forced Air
Cooling Room Air Conditioner, Ceiling Fan(s)
Fireplaces Type Family/Recreation Room Fireplace, Single Fireplace
Fireplace true
Window Features Skylight(s)
Appliance Dishwasher, Refrigerator, Washer, Dryer, Microwave, Disposal
Laundry Main Level
Exterior
Garage Spaces 4.0
Fence Fenced
Utilities Available Electricity Available, Cable Available
Roof Type Composition
Street Surface Paved,Dirt,Gravel
Handicap Access Level Lot
Porch Patio, Deck
Building
Lot Description Lawn Sprinkler System, Level
Faces West
Story 1
Sewer City Sewer, Public Sewer
Water City Water
Level or Stories One
Structure Type Brick/Brick Veneer
New Construction false
Schools
Elementary Schools Dora Moore
Middle Schools Dora Moore
High Schools South
School District Denver 1
Others
Senior Community false
SqFt Source Assessor
Special Listing Condition Private Owner
Read Less Info
Want to know what your home might be worth? Contact us for a FREE valuation!

Our team is ready to help you sell your home for the highest possible price ASAP

GET MORE INFORMATION

Realtor | Lic# 3002201







