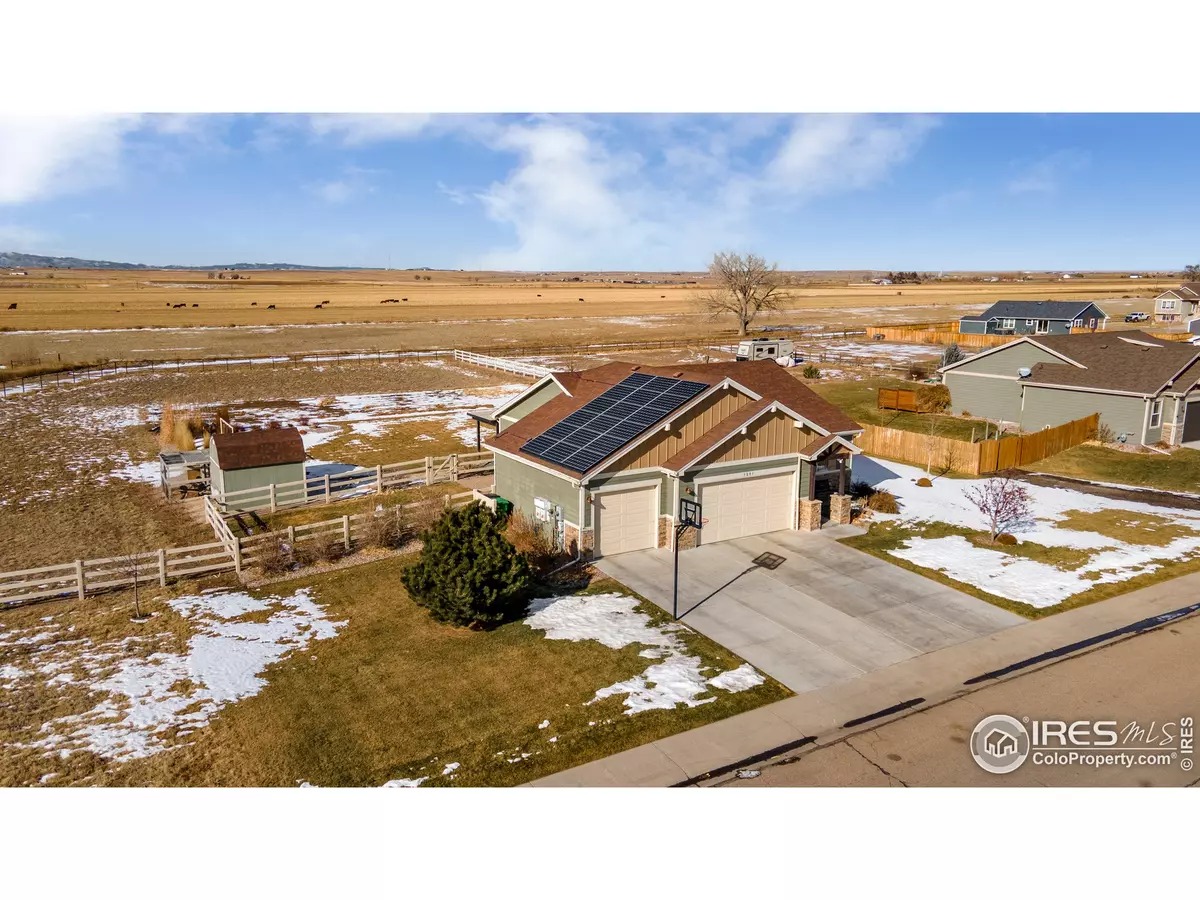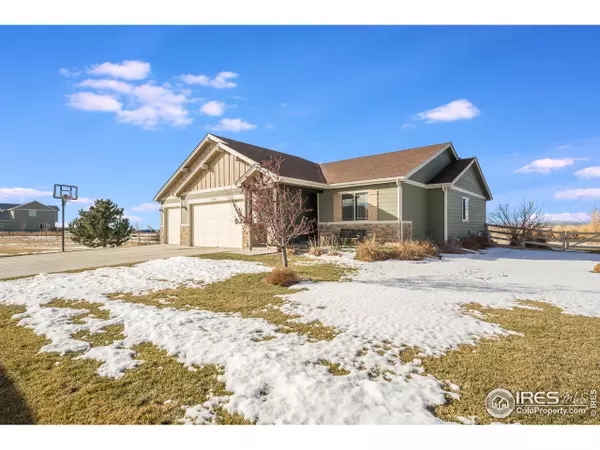$610,000
$550,000
10.9%For more information regarding the value of a property, please contact us for a free consultation.
4 Beds
3 Baths
2,556 SqFt
SOLD DATE : 03/08/2022
Key Details
Sold Price $610,000
Property Type Single Family Home
Sub Type Residential-Detached
Listing Status Sold
Purchase Type For Sale
Square Footage 2,556 sqft
Subdivision Wilderland Park
MLS Listing ID 957965
Sold Date 03/08/22
Style Ranch
Bedrooms 4
Full Baths 3
HOA Fees $20/ann
HOA Y/N true
Abv Grd Liv Area 2,556
Originating Board IRES MLS
Year Built 2015
Annual Tax Amount $1,896
Lot Size 1.360 Acres
Acres 1.36
Property Description
Come see this beautiful home that is only 7 years old! This home has 4 bedrooms, 3 bathrooms, 3 car garage and sits on 1.36 acres in Pierce. As you walk in, you will see the large living room that is open to kitchen and the dining room. There are 2 bedrooms on the main floor and 2 bedrooms in the basement. The basement is fully finished and has a huge living space with 9' ceilings. In the backyard, you will see the fantastic views of the mountains just beyond the professionally landscaped backyard while under the pergola. The backyard is fully fenced and includes a large dog run. The yard is fully irrigated with sprinklers and drip systems for the bushes and shrubs. Don't worry, the water is non-potable water so you will not be spending a fortune on the yard. The 2 sheds in the backyard will be staying and there is 220V hook ups in the backyard. Solar panels owned and paid off.
Location
State CO
County Weld
Area Greeley/Weld
Zoning RL
Rooms
Other Rooms Kennel/Dog Run, Storage
Primary Bedroom Level Main
Master Bedroom 16x12
Bedroom 2 Main 12x11
Bedroom 3 Basement 12x12
Bedroom 4 Basement 12x12
Dining Room Laminate Floor
Kitchen Laminate Floor
Interior
Interior Features Study Area, Eat-in Kitchen, Pantry, Kitchen Island
Heating Forced Air
Cooling Central Air
Window Features Window Coverings
Appliance Electric Range/Oven, Dishwasher, Refrigerator, Microwave, Disposal
Laundry Washer/Dryer Hookups, Main Level
Exterior
Parking Features RV/Boat Parking, Oversized
Garage Spaces 3.0
Fence Fenced, Vinyl
Utilities Available Natural Gas Available, Electricity Available
View Mountain(s)
Roof Type Composition
Street Surface Paved,Asphalt
Porch Patio
Building
Lot Description Curbs, Gutters, Sidewalks, Lawn Sprinkler System, Level
Faces East
Story 1
Water City Water, Town
Level or Stories One
Structure Type Wood/Frame,Brick/Brick Veneer
New Construction false
Schools
Elementary Schools Highland
Middle Schools Highland
High Schools Highland
School District Ault-Highland Re-9
Others
HOA Fee Include Common Amenities,Utilities
Senior Community false
Tax ID R8945515
SqFt Source Assessor
Special Listing Condition Private Owner
Read Less Info
Want to know what your home might be worth? Contact us for a FREE valuation!

Our team is ready to help you sell your home for the highest possible price ASAP

Bought with Coldwell Banker Realty- Fort Collins
GET MORE INFORMATION

Realtor | Lic# 3002201







