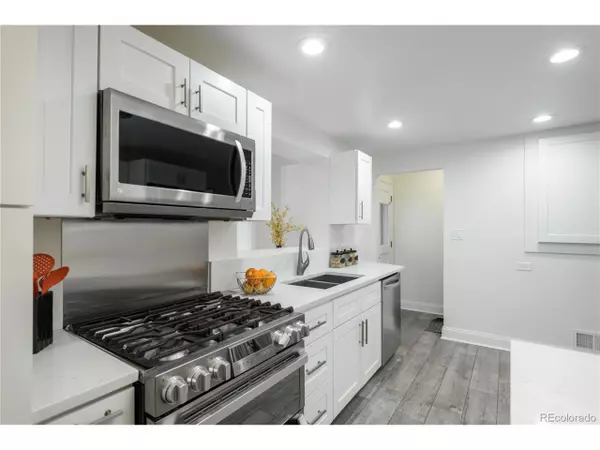$744,000
$774,000
3.9%For more information regarding the value of a property, please contact us for a free consultation.
4 Beds
3 Baths
2,160 SqFt
SOLD DATE : 03/09/2022
Key Details
Sold Price $744,000
Property Type Single Family Home
Sub Type Residential-Detached
Listing Status Sold
Purchase Type For Sale
Square Footage 2,160 sqft
Subdivision Monaco Gardens
MLS Listing ID 8586558
Sold Date 03/09/22
Style Ranch
Bedrooms 4
Full Baths 1
Half Baths 2
HOA Y/N false
Abv Grd Liv Area 2,160
Originating Board REcolorado
Year Built 1954
Annual Tax Amount $2,152
Lot Size 8,276 Sqft
Acres 0.19
Property Description
This updated ranch style home is the one you've been waiting for with a finished basement, 4 Bedrooms and 2.5 Bath and one car oversized garage in a great location! Step inside to find original hardwood floors through most of the main level, including the large great room and under the carpet in the two good sized main floor bedrooms. Kitchen has been totally remodeled with top of the line Stainless steel appliance and Quartz counter top and an island. Quartz counter top with a beautiful island. The kitchen opens to the formal dining room. The basement has a two large room with a full bathroom and a family room, Large room for laundry with cabinets and a space for an office. The washer and dryer are included. Just sit back and Relax in the fenced big backyard that boasts an enclosed beautiful gazebo for year around enjoyment!
Location
State CO
County Denver
Area Metro Denver
Zoning E-SU-DX
Direction West on Alameda from Monaco, south on Leyden Street to home on right.
Rooms
Primary Bedroom Level Main
Bedroom 2 Main
Bedroom 3 Lower
Bedroom 4 Lower
Interior
Heating Forced Air
Cooling Room Air Conditioner
Appliance Dishwasher, Refrigerator
Exterior
Garage Spaces 1.0
Roof Type Fiberglass
Handicap Access Level Lot
Building
Lot Description Level
Story 1
Foundation Slab
Sewer City Sewer, Public Sewer
Water City Water
Level or Stories One
Structure Type Brick/Brick Veneer
New Construction false
Schools
Elementary Schools Denver Green
Middle Schools Denver Green
High Schools George Washington
School District Denver 1
Others
Senior Community false
Special Listing Condition Private Owner
Read Less Info
Want to know what your home might be worth? Contact us for a FREE valuation!

Our team is ready to help you sell your home for the highest possible price ASAP

GET MORE INFORMATION

Realtor | Lic# 3002201







