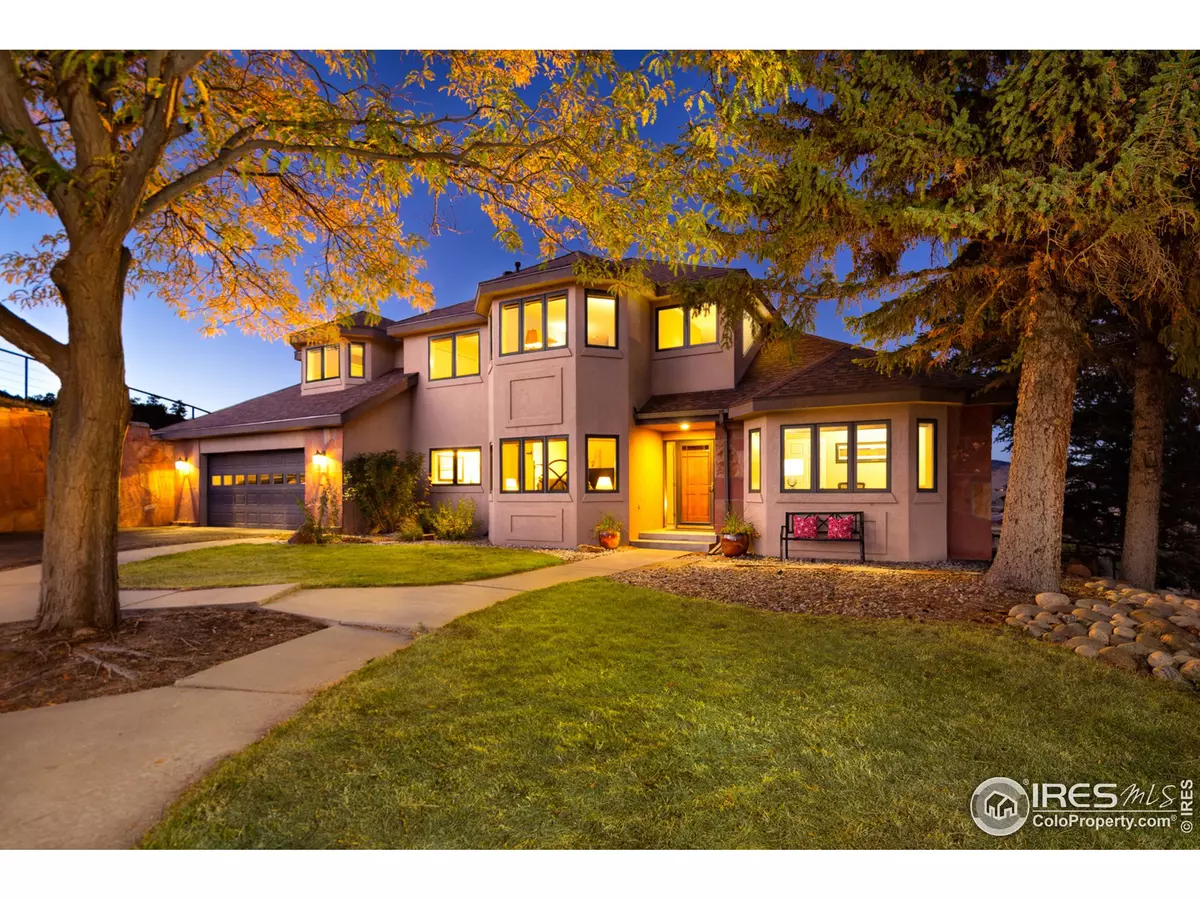$2,825,000
$2,800,000
0.9%For more information regarding the value of a property, please contact us for a free consultation.
4 Beds
4 Baths
4,450 SqFt
SOLD DATE : 03/15/2022
Key Details
Sold Price $2,825,000
Property Type Single Family Home
Sub Type Residential-Detached
Listing Status Sold
Purchase Type For Sale
Square Footage 4,450 sqft
Subdivision Spring Gulch / Colard Mrd S-118-91 Amd
MLS Listing ID 958203
Sold Date 03/15/22
Style Contemporary/Modern
Bedrooms 4
Full Baths 2
Half Baths 1
Three Quarter Bath 1
HOA Y/N false
Abv Grd Liv Area 3,987
Originating Board IRES MLS
Year Built 1993
Annual Tax Amount $9,003
Lot Size 24.770 Acres
Acres 24.77
Property Sub-Type Residential-Detached
Property Description
This is a rare Colorado dream property. Nearly 25 acres with pastoral, useable acreage, a small private lake and huge heated barn/shop for your collectable cars or recreational toys. Stunning fully remodeled 4-bed home located in the celebrated Spring Gulch area just a few miles from downtown Lyons. Live just on the edge of forested foothills but have fairly flat useable land that is ideal for horses. The home was thoughtfully remodeled with lovely finishes and high quality functionality. You'll envision holidays and parties in the stunning culinary kitchen with stone fireplace, huge gourmet island and luxury appliances. Main floor offers an en suite bedroom plus private office. Upstairs has 3 bedrooms including a gorgeous owners suite and additional guest room or office. Terrific mud / laundry room with garage and outdoor access. Finished walkout basement. 5 minutes from Lyons restaurants, shops, schools and parks and 30-min to Rocky Mtn National Park. This property has it all.
Location
State CO
County Larimer
Area Estes Park
Zoning O
Direction Take Hwy 36 to Blue Mountain Rd. North on Blue Mountain Rd, left on Collard Lane, right on Lake Dr. House will be on your right (black top drive).
Rooms
Other Rooms Workshop, Storage, Outbuildings
Primary Bedroom Level Upper
Master Bedroom 18x17
Bedroom 2 Main 13x12
Bedroom 3 Upper 15x11
Bedroom 4 Main 13x11
Bedroom 5 Upper 15x11
Dining Room Tile Floor
Kitchen Tile Floor
Interior
Interior Features Study Area, Satellite Avail, High Speed Internet, Eat-in Kitchen, Separate Dining Room, Open Floorplan, Pantry, Walk-In Closet(s), Wet Bar, Kitchen Island
Heating Forced Air, Wood Stove, 2 or more Heat Sources, Humidity Control
Cooling Central Air, Ceiling Fan(s)
Fireplaces Type 2+ Fireplaces, Gas, Living Room, Kitchen
Fireplace true
Window Features Window Coverings,Bay Window(s),Skylight(s),Double Pane Windows
Appliance Electric Range/Oven, Self Cleaning Oven, Double Oven, Dishwasher, Refrigerator, Washer, Dryer, Microwave, Disposal
Laundry Sink, Washer/Dryer Hookups, Main Level
Exterior
Parking Features Garage Door Opener, RV/Boat Parking
Garage Spaces 2.0
Fence Fenced, Wire, Metal Post Fence
Utilities Available Electricity Available, Propane
Waterfront Description Abuts Pond/Lake
View Foothills View, Water
Roof Type Composition
Present Use Horses
Street Surface Dirt
Porch Patio, Deck
Building
Lot Description Water Rights Included, Sloped
Story 2
Sewer Septic
Water Well, Cistern, Well
Level or Stories Two
Structure Type Stucco,Other
New Construction false
Schools
Elementary Schools Lyons
Middle Schools Lyons
High Schools Lyons
School District St Vrain Dist Re 1J
Others
Senior Community false
Tax ID R1597935
SqFt Source Other
Special Listing Condition Private Owner
Read Less Info
Want to know what your home might be worth? Contact us for a FREE valuation!

Our team is ready to help you sell your home for the highest possible price ASAP

Bought with Coldwell Banker Realty-Boulder
GET MORE INFORMATION
Realtor | Lic# 3002201







