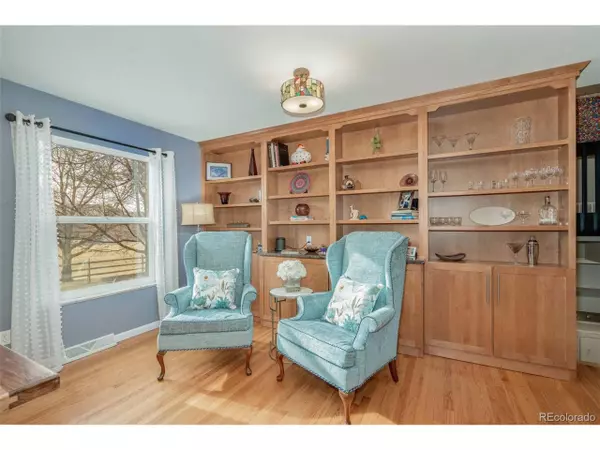$950,000
$895,000
6.1%For more information regarding the value of a property, please contact us for a free consultation.
5 Beds
4 Baths
3,366 SqFt
SOLD DATE : 03/22/2022
Key Details
Sold Price $950,000
Property Type Single Family Home
Sub Type Residential-Detached
Listing Status Sold
Purchase Type For Sale
Square Footage 3,366 sqft
Subdivision Cherry Knolls
MLS Listing ID 3161623
Sold Date 03/22/22
Bedrooms 5
Full Baths 2
Three Quarter Bath 2
HOA Fees $10/ann
HOA Y/N true
Abv Grd Liv Area 2,288
Originating Board REcolorado
Year Built 1971
Annual Tax Amount $4,883
Lot Size 10,454 Sqft
Acres 0.24
Property Description
Unbeatable location nestled between Sandburg Elementary School and Cherry Knolls Park! This impressive five-bedroom home offers curb appeal to spare, and lives like a dream. Discover bright and airy, sun soaked rooms accompanied by hardwood floors and modern bathrooms throughout. Presenting beautiful maple cabinetry, custom built-ins, stainless steel appliances, and granite countertops, the spacious kitchen offers the perfect blend of quality and convenience. Enjoy a meal at the eat-in bar! In the adjacent dining room, cozy up by the fireplace or head out to the backyard. The main level hosts two additional bedrooms and an updated full bathroom. Hardwood floors carry to the upper level. Indulge in the amazing primary suite...high ceilings, dual closets, an en suite full bathroom, and a private balcony make this space a luxurious retreat. High vaulted ceilings continue in the family room! The cozy wood burning stove offers a warm and comfortable atmosphere. The lower level is complete with a bedroom, en suite full bathroom, and a laundry closet with an included washer and dryer. The finished basement is a true extension to this home. Allowing flexibility and separation of space, the expansive bonus room can transform into an at-home-gym, game room, and more! The fifth conforming bedroom hosts a walk-in closet and en suite bathroom featuring heated stone floors and a striking stone shower. Tucked away in the unfinished part of the basement, the workshop is the ideal place to complete projects at the work bench. Park with ease in the two-car attached garage. Backing to Cherry Knolls Park, the backyard offers views of the open space from the oversized concrete stamped patio. Enjoy Colorado's beautiful year-round weather cooking a meal at the included natural gas grill! Quick drive to the neighborhood pool and the popular Streets of Southglenn. Don't miss out on this fantastic home!
Location
State CO
County Arapahoe
Area Metro Denver
Rooms
Primary Bedroom Level Upper
Master Bedroom 13x16
Bedroom 2 Lower 15x13
Bedroom 3 Basement 11x17
Bedroom 4 Main 12x12
Bedroom 5 Main 10x13
Interior
Interior Features Eat-in Kitchen, Cathedral/Vaulted Ceilings, Pantry, Walk-In Closet(s)
Heating Forced Air, Wood Stove
Cooling Evaporative Cooling, Ceiling Fan(s)
Fireplaces Type 2+ Fireplaces, Gas Logs Included, Family/Recreation Room Fireplace, Dining Room
Fireplace true
Window Features Skylight(s),Double Pane Windows
Appliance Self Cleaning Oven, Dishwasher, Refrigerator, Washer, Dryer, Microwave, Disposal
Exterior
Exterior Feature Gas Grill, Balcony
Garage Spaces 2.0
Fence Fenced
Utilities Available Natural Gas Available, Electricity Available, Cable Available
Roof Type Composition
Street Surface Paved
Porch Patio
Building
Lot Description Gutters, Lawn Sprinkler System, Abuts Public Open Space
Faces East
Story 3
Foundation Slab
Sewer City Sewer, Public Sewer
Water City Water
Level or Stories Tri-Level
Structure Type Brick/Brick Veneer,Vinyl Siding,Concrete
New Construction false
Schools
Elementary Schools Sandburg
Middle Schools Newton
High Schools Arapahoe
School District Littleton 6
Others
Senior Community false
SqFt Source Assessor
Special Listing Condition Private Owner
Read Less Info
Want to know what your home might be worth? Contact us for a FREE valuation!

Our team is ready to help you sell your home for the highest possible price ASAP

GET MORE INFORMATION

Realtor | Lic# 3002201







