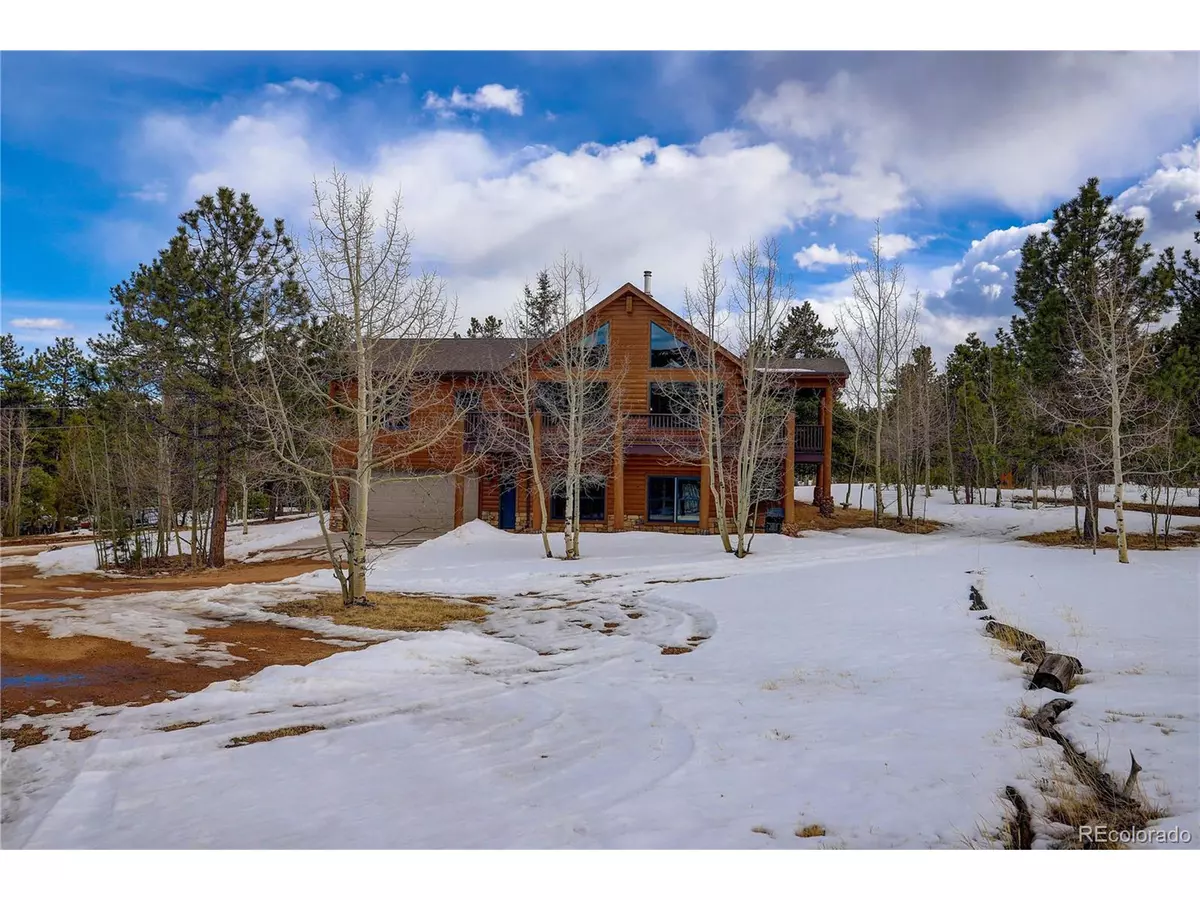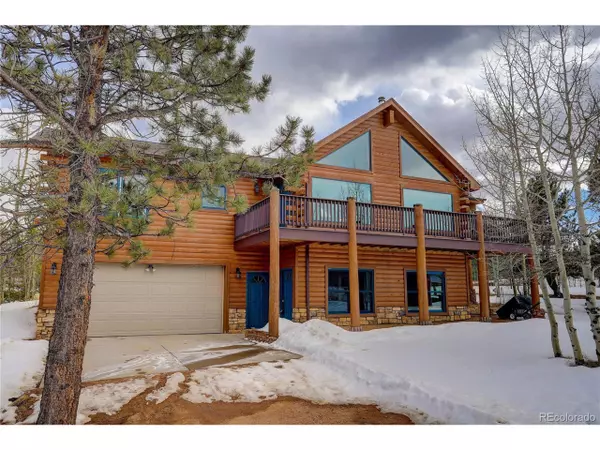$730,000
$620,000
17.7%For more information regarding the value of a property, please contact us for a free consultation.
3 Beds
3 Baths
1,704 SqFt
SOLD DATE : 03/24/2022
Key Details
Sold Price $730,000
Property Type Single Family Home
Sub Type Residential-Detached
Listing Status Sold
Purchase Type For Sale
Square Footage 1,704 sqft
Subdivision Elk Creek Highlands
MLS Listing ID 1520321
Sold Date 03/24/22
Style Chalet
Bedrooms 3
Full Baths 2
Three Quarter Bath 1
HOA Y/N false
Abv Grd Liv Area 1,704
Originating Board REcolorado
Year Built 2008
Annual Tax Amount $1,746
Lot Size 1.040 Acres
Acres 1.04
Property Description
Looking out to the Pike National Forest and Mt Evans Wilderness you'll have snowcapped views spanning Mt Logan to Rosalie Peak from your vaulted great room. Towering beetle killed pine ceilings, oak and tile floors, turquoise cabinets, quartz counters and a brick hearth with wood stove accent this living, dining and kitchen space. The engineered logs make for an incredibly solid home and provide that mountain rustic feel that you move here to find. Immaculately maintained and ready for immediate occupancy you can be home before the spring flowers arrive. The wrap around deck is low maintenance so you'll only need to enjoy the stars, sun and views. The acre lot is flat to gently sloping and graced with pines, aspen and meadow. The HOA is voluntary but for a small annual fee you will have access to stocked trout ponds for summer or winter fun. There are even horse facilities that may have room for your "ride". Recreational opportunities are endless and begin minutes from your front door.
Location
State CO
County Park
Area Out Of Area
Zoning Res
Direction rom Highway 285, take County Road 43 for about 5.5 miles. Take a slight right onto Shelton Drive. Left onto Aspen. Right onto Quartz Circle to home on the left.
Rooms
Other Rooms Outbuildings
Primary Bedroom Level Main
Master Bedroom 12x12
Bedroom 2 Lower 10x10
Bedroom 3 Main 8x12
Interior
Interior Features Study Area, Cathedral/Vaulted Ceilings, Open Floorplan, Walk-In Closet(s)
Heating Forced Air, Wood Stove
Cooling Ceiling Fan(s)
Fireplaces Type Great Room, Single Fireplace
Fireplace true
Window Features Window Coverings,Double Pane Windows
Appliance Self Cleaning Oven, Dishwasher, Refrigerator, Microwave, Water Purifier Owned
Laundry Main Level
Exterior
Parking Features Oversized
Garage Spaces 2.0
Utilities Available Electricity Available, Propane
View Mountain(s), Plains View
Roof Type Composition
Street Surface Gravel
Handicap Access Level Lot
Porch Patio, Deck
Building
Lot Description Wooded, Level, Meadow
Faces Northwest
Story 2
Foundation Slab
Sewer Septic, Septic Tank
Water Well
Level or Stories Two
Structure Type Log,Concrete
New Construction false
Schools
Elementary Schools Deer Creek
Middle Schools Fitzsimmons
High Schools Platte Canyon
School District Platte Canyon Re-1
Others
Senior Community false
SqFt Source Assessor
Special Listing Condition Private Owner
Read Less Info
Want to know what your home might be worth? Contact us for a FREE valuation!

Our team is ready to help you sell your home for the highest possible price ASAP

GET MORE INFORMATION

Realtor | Lic# 3002201







