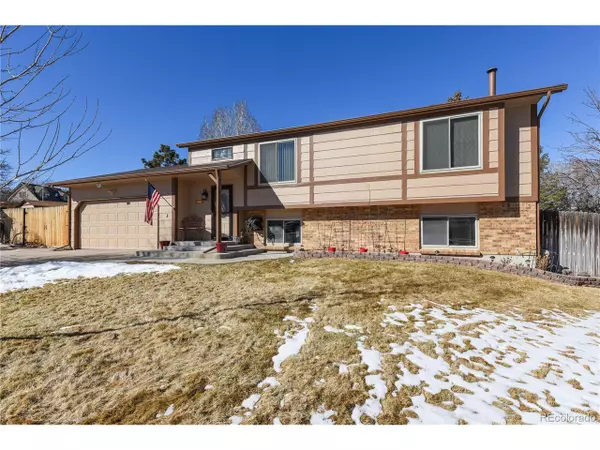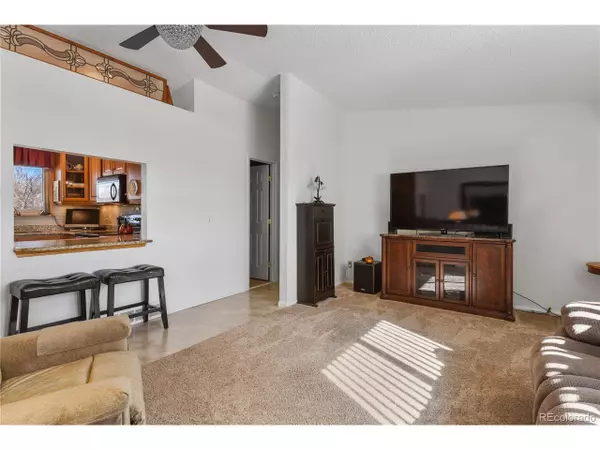$535,000
$560,000
4.5%For more information regarding the value of a property, please contact us for a free consultation.
3 Beds
2 Baths
1,874 SqFt
SOLD DATE : 03/25/2022
Key Details
Sold Price $535,000
Property Type Single Family Home
Sub Type Residential-Detached
Listing Status Sold
Purchase Type For Sale
Square Footage 1,874 sqft
Subdivision Rancho Viejo
MLS Listing ID 7903597
Sold Date 03/25/22
Style Contemporary/Modern
Bedrooms 3
Full Baths 1
Three Quarter Bath 1
HOA Y/N false
Abv Grd Liv Area 1,874
Originating Board REcolorado
Year Built 1983
Annual Tax Amount $1,450
Lot Size 7,405 Sqft
Acres 0.17
Property Description
Lovingly cared for and meticulously maintained three bedroom two bath with all appliances included, new central air and large two car garage with work benches Kitchen features granite counters, new backsplash, lots of cabinets and eating space. Remodeled bath on main floor, new entry tile and new carpet in lower-level family room. New paint inside and out. Wood burning stove and bar in family room. Lower level has bath, bedroom, family room and laundry The exterior features large deck with new remote controlled awning, newly installed stamped patio, fruit trees and large fenced yard with two storage sheds. Plenty of room to store an RV or boat with gate access. Lots of room for garden area and flower beds. Sprinkler system front and back.
Location
State CO
County Adams
Area Metro Denver
Zoning SFR
Direction From 92nd and Race turn left/north on Race , then immediate right on 96th dr or enter on 92nd ave turn left on 96th drive to cul-de-sac to property.
Rooms
Primary Bedroom Level Upper
Master Bedroom 15x12
Bedroom 2 Lower 9x15
Bedroom 3 Upper 8x12
Interior
Interior Features Eat-in Kitchen
Heating Forced Air, Wood Stove
Cooling Central Air, Ceiling Fan(s)
Fireplaces Type Family/Recreation Room Fireplace, Single Fireplace
Fireplace true
Window Features Window Coverings
Appliance Dishwasher, Refrigerator, Washer, Dryer, Microwave, Disposal
Laundry Lower Level
Exterior
Garage Spaces 2.0
Fence Fenced
Utilities Available Natural Gas Available, Electricity Available, Cable Available
Roof Type Composition
Street Surface Paved
Handicap Access Level Lot
Porch Patio, Deck
Building
Lot Description Lawn Sprinkler System, Cul-De-Sac, Level
Faces South
Story 2
Sewer City Sewer, Public Sewer
Water City Water
Level or Stories Bi-Level
Structure Type Wood/Frame,Wood Siding
New Construction false
Schools
Elementary Schools Bertha Heid K-8
Middle Schools York Int'L K-12
High Schools Mapleton Early
School District Mapleton R-1
Others
Senior Community false
SqFt Source Assessor
Read Less Info
Want to know what your home might be worth? Contact us for a FREE valuation!

Our team is ready to help you sell your home for the highest possible price ASAP

Bought with HomeSmart
GET MORE INFORMATION

Realtor | Lic# 3002201







