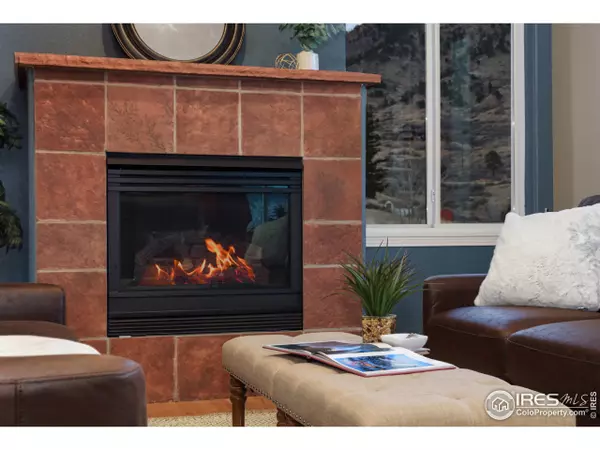$1,220,000
$985,000
23.9%For more information regarding the value of a property, please contact us for a free consultation.
3 Beds
3 Baths
2,009 SqFt
SOLD DATE : 04/04/2022
Key Details
Sold Price $1,220,000
Property Type Single Family Home
Sub Type Residential-Detached
Listing Status Sold
Purchase Type For Sale
Square Footage 2,009 sqft
Subdivision Steamboat Valley
MLS Listing ID 960459
Sold Date 04/04/22
Style Contemporary/Modern
Bedrooms 3
Full Baths 2
Half Baths 1
HOA Y/N false
Abv Grd Liv Area 2,009
Originating Board IRES MLS
Year Built 1998
Annual Tax Amount $6,238
Lot Size 0.680 Acres
Acres 0.68
Property Description
Rare opportunity to live in a 3,665 sq.ft. spacious custom home tucked away on a quiet hillside neighborhood that is a short walk, bike ride or drive to downtown Lyons. This home can be enjoyed just as it is or you can make your designer dreams a reality. The main living spaces are filled with light and large picture windows. Living, eat-in kitchen and formal dining rooms flow nicely and will inspire gatherings with your neighbors. The huge, unfinished walkout basement has limitless opportunities. Large corner parcel location is private and surrounded by nature's greenbelt. You'll love seeing local wildlife wander through your yard. The upstairs has two bedrooms plus a large owner's suite with 5-piece bath and walk-in closet. I dare you to find a window in this home that doesn't have a view! No HOA! Live in one of the coolest music towns on the front range but feel like you're a world away when you arrive at your peaceful retreat. This truly is the best of all worlds.
Location
State CO
County Boulder
Area Suburban Plains
Zoning EC
Rooms
Basement Full, Unfinished
Primary Bedroom Level Upper
Master Bedroom 14x14
Bedroom 2 Upper 11x15
Bedroom 3 Upper 11x15
Dining Room Wood Floor
Kitchen Wood Floor
Interior
Interior Features Eat-in Kitchen, Separate Dining Room, Open Floorplan, Walk-In Closet(s)
Heating Forced Air, 2 or more Heat Sources
Cooling Central Air, Ceiling Fan(s)
Flooring Wood Floors
Fireplaces Type Gas, Living Room
Fireplace true
Window Features Window Coverings
Appliance Gas Range/Oven, Dishwasher, Refrigerator, Dryer
Laundry Washer/Dryer Hookups, In Basement
Exterior
Garage Spaces 2.0
Utilities Available Natural Gas Available, Electricity Available
View Foothills View, Plains View
Roof Type Composition
Street Surface Paved,Asphalt
Porch Deck
Building
Lot Description Curbs, Gutters, Sidewalks, Sloped
Story 2
Sewer City Sewer
Water City Water, Town of Lyons
Level or Stories Two
Structure Type Wood/Frame
New Construction false
Schools
Elementary Schools Lyons
Middle Schools Lyons
High Schools Lyons
School District St Vrain Dist Re 1J
Others
Senior Community false
Tax ID R0126634
SqFt Source Other
Special Listing Condition Private Owner
Read Less Info
Want to know what your home might be worth? Contact us for a FREE valuation!

Our team is ready to help you sell your home for the highest possible price ASAP

Bought with Compass - Boulder
GET MORE INFORMATION

Realtor | Lic# 3002201







