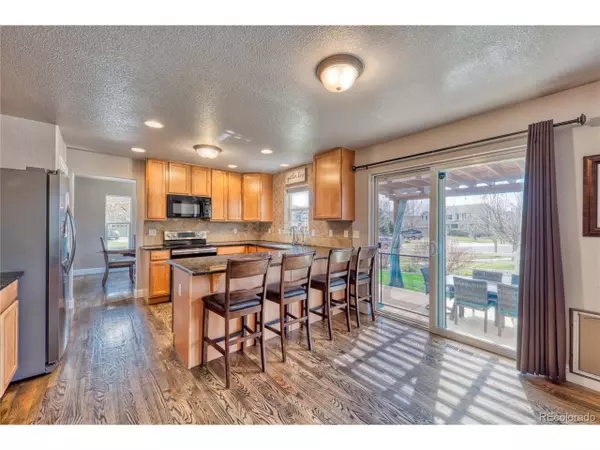$525,000
$525,000
For more information regarding the value of a property, please contact us for a free consultation.
4 Beds
3 Baths
2,737 SqFt
SOLD DATE : 06/25/2020
Key Details
Sold Price $525,000
Property Type Single Family Home
Sub Type Residential-Detached
Listing Status Sold
Purchase Type For Sale
Square Footage 2,737 sqft
Subdivision The Village At Harmony Park
MLS Listing ID 5677408
Sold Date 06/25/20
Bedrooms 4
Full Baths 2
Half Baths 1
HOA Fees $73/mo
HOA Y/N true
Abv Grd Liv Area 2,052
Originating Board REcolorado
Year Built 2005
Annual Tax Amount $3,422
Lot Size 8,712 Sqft
Acres 0.2
Property Description
To view 3D tour, copy and paste this link: https://my.matterport.com/models/n2aG56DsKqP?section=media&mediasection=showcase
*This house allows you to have it all! Find the perfect balance between location and property with this offering. Beautiful two story home, updated throughout with gorgeous hardwood floors, custom paint, and fantastic touches! On the main level, you will find a formal living and dining room, open kitchen with granite counters and back splash, customized fireplace in family room, and a breakfast bar that flows perfectly into the Pergola covered patio along with the large backyard! Upstairs you will find a generous sized master with its own 5 piece bath, walk in closet, trey ceiling, two more spacious bedrooms, awesome, bright loft to use as an office or additional rec room that overlooks the main entry. It doesn't stop there, you also have the nicely finished basement with an additional rec room, non-conforming bedroom and lots of storage in the crawl space. This property is truly a perfect blend of location and quality throughout. Such a wonderful home on a quiet corner lot, steps away from Big Dry Creek trail-head, near shopping and restaurants, close to all major routes, centrally located in between Denver, Boulder and DIA!
To view 3D tour, copy and paste this link: https://my.matterport.com/models/n2aG56DsKqP?section=media&mediasection=showcase
Location
State CO
County Adams
Community Clubhouse, Pool
Area Metro Denver
Zoning RES
Rooms
Basement Partial, Partially Finished, Crawl Space, Built-In Radon, Sump Pump
Primary Bedroom Level Upper
Bedroom 2 Upper
Bedroom 3 Upper
Bedroom 4 Basement
Interior
Interior Features Eat-in Kitchen, Open Floorplan, Pantry, Walk-In Closet(s), Loft
Heating Forced Air
Cooling Central Air, Ceiling Fan(s)
Fireplaces Type Gas, Family/Recreation Room Fireplace, Single Fireplace
Fireplace true
Window Features Window Coverings,Double Pane Windows
Appliance Double Oven, Dishwasher, Refrigerator, Microwave, Disposal
Laundry Main Level
Exterior
Garage Spaces 2.0
Fence Fenced
Community Features Clubhouse, Pool
Utilities Available Cable Available
Roof Type Composition
Street Surface Paved
Porch Patio
Building
Lot Description Lawn Sprinkler System, Corner Lot
Story 2
Sewer City Sewer, Public Sewer
Water City Water
Level or Stories Two
Structure Type Wood/Frame,Composition Siding,Moss Rock
New Construction false
Schools
Elementary Schools Arapahoe Ridge
Middle Schools Silver Hills
High Schools Legacy
School District Adams 12 5 Star Schl
Others
HOA Fee Include Trash
Senior Community false
SqFt Source Assessor
Special Listing Condition Private Owner
Read Less Info
Want to know what your home might be worth? Contact us for a FREE valuation!

Our team is ready to help you sell your home for the highest possible price ASAP

Bought with RE/MAX Elevate
GET MORE INFORMATION

Realtor | Lic# 3002201







