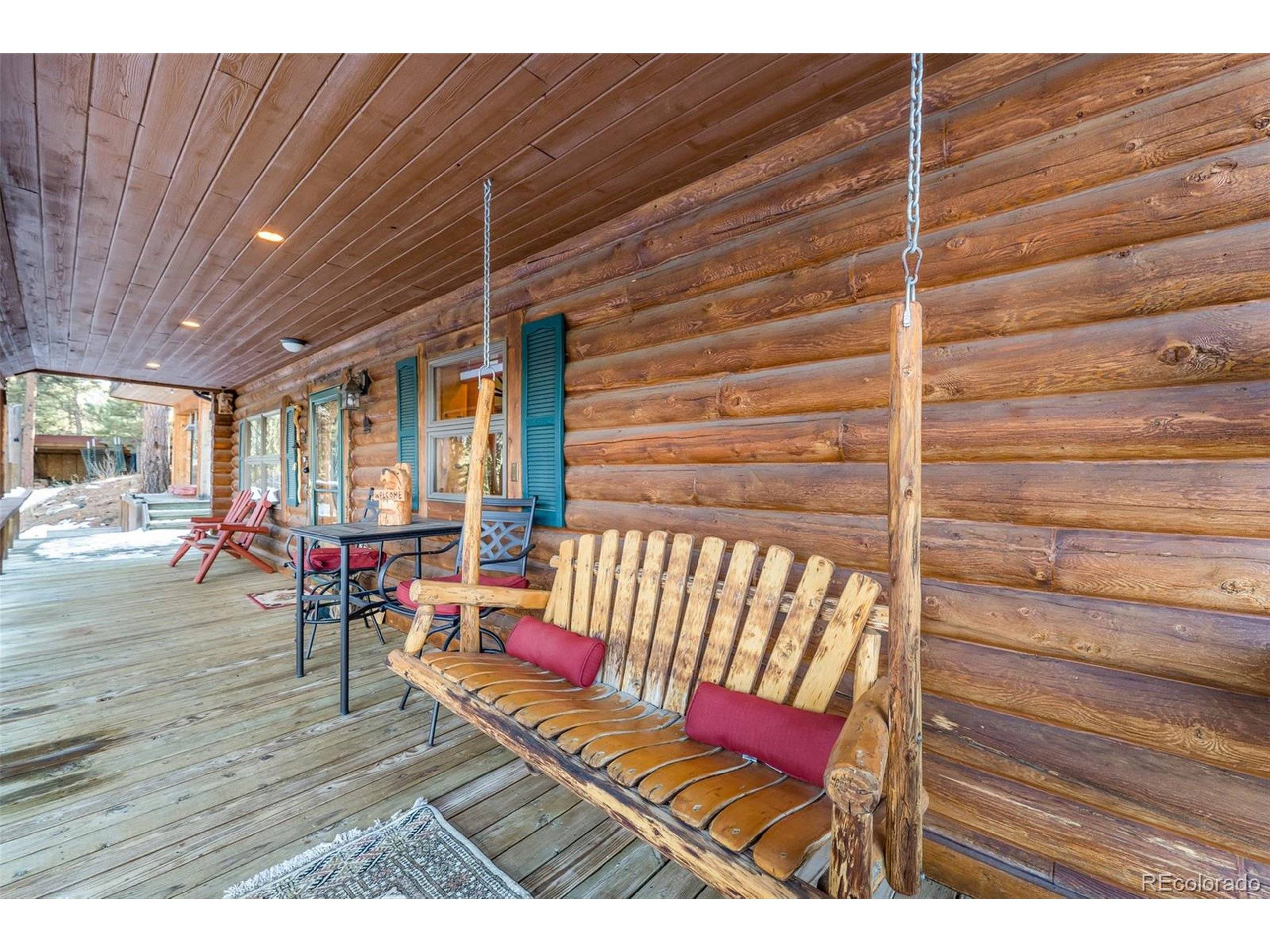$1,493,000
$1,500,000
0.5%For more information regarding the value of a property, please contact us for a free consultation.
5 Beds
4 Baths
5,100 SqFt
SOLD DATE : 04/08/2022
Key Details
Sold Price $1,493,000
Property Type Single Family Home
Sub Type Residential-Detached
Listing Status Sold
Purchase Type For Sale
Square Footage 5,100 sqft
Subdivision Southern Shelter
MLS Listing ID 4199262
Sold Date 04/08/22
Style Chalet
Bedrooms 5
Full Baths 3
Half Baths 1
HOA Y/N false
Abv Grd Liv Area 5,100
Originating Board REcolorado
Year Built 1982
Annual Tax Amount $3,867
Lot Size 13.000 Acres
Acres 13.0
Property Sub-Type Residential-Detached
Property Description
Your dream home awaits! This is your opportunity to own a beautiful Colorado ranch complete with a workshop and horse facilities. Enjoy the spacious 5100 sqft home featuring an internal mother-in-law suite set up AND a separate caretaker home (not included in the square footage). A gated entrance welcomes you to your new home and the driveway takes you past the barn/shop to the home. Sitting at the top of the acreage, the home takes advantage of gorgeous views. The main level offers a living room with deck access, wrapping around to the dining room. The remodeled kitchen is just beyond with granite counters, a butler's pantry area, and an island. A full bath and pantry closet is just beyond. Originally converted from a garage, the huge family room features a shop with roughed-in plumbing. The upper level is home to the master suite that has a private deck, bathroom, and walk-in closet. A second bedroom is adjacent to this space. Continuing on is the upper level family room that serves as the entry to the mother-in-law apartment. This space has a kitchenette, bedroom, full bath and living space. Also off the family room is a another huge bedroom as well as the laundry room. The crow's nest offers two additional bedrooms and a 1/2 bath. And a dormer to the roof to enjoy the views. The barn/shop can be home to your projects as well as your horses. The opportunities for this building are endless! The barn/shop can also be used for RV parking. A separate caretaker modular house is also on the property and is comprised of an additional kitchen, living room, 2 bedrooms and bath. This Colorado oasis is could be yours! SHED NEXT TO HOME IS ON NEIGHBORS PROPERTY AND WILL BE TORN DOWN.
Location
State CO
County Clear Creek
Area Suburban Mountains
Zoning MR-1
Direction From Downtown Evergreen: Head northeast on S Forest Hill Rd. Turn left onto Forest Hill Rd. Turn left onto Bear Creek Rd. Slight left onto Upper Bear Creek Rd. Slight left onto Yankee Creek Rd. Turn right. Destination will be on the left.
Rooms
Other Rooms Outbuildings
Primary Bedroom Level Upper
Master Bedroom 17x14
Bedroom 2 Upper 13x17
Bedroom 3 Upper 11x16
Bedroom 4 Upper 11x12
Bedroom 5 Upper 9x9
Interior
Interior Features In-Law Floorplan, Cathedral/Vaulted Ceilings, Wet Bar, Kitchen Island
Heating Forced Air, Wood Stove
Cooling Ceiling Fan(s)
Fireplaces Type Living Room, Single Fireplace
Fireplace true
Window Features Double Pane Windows
Appliance Dishwasher, Refrigerator, Washer, Dryer
Laundry Upper Level
Exterior
Exterior Feature Balcony, Hot Tub Included
Garage Spaces 7.0
Fence Fenced
Utilities Available Electricity Available, Propane
View Mountain(s), Foothills View
Roof Type Composition
Present Use Horses
Street Surface Dirt
Porch Patio, Deck
Building
Lot Description Water Rights Excluded, Irrigation Well Excluded, Mineral Rights Excluded, Wooded, Rolling Slope, Sloped
Faces Southeast
Story 3
Foundation Slab
Sewer Septic, Septic Tank
Water Well
Level or Stories Three Or More
Structure Type Wood/Frame,Log,Wood Siding
New Construction false
Schools
Elementary Schools King Murphy
Middle Schools Clear Creek
High Schools Clear Creek
School District Clear Creek Re-1
Others
Senior Community false
SqFt Source Assessor
Read Less Info
Want to know what your home might be worth? Contact us for a FREE valuation!

Our team is ready to help you sell your home for the highest possible price ASAP

Bought with Coldwell Banker Realty 54
GET MORE INFORMATION
Realtor | Lic# 3002201







