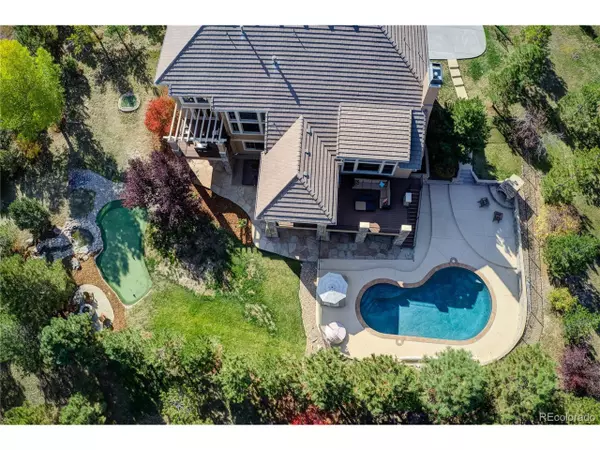$2,010,000
$1,850,000
8.6%For more information regarding the value of a property, please contact us for a free consultation.
5 Beds
6 Baths
6,572 SqFt
SOLD DATE : 04/11/2022
Key Details
Sold Price $2,010,000
Property Type Single Family Home
Sub Type Residential-Detached
Listing Status Sold
Purchase Type For Sale
Square Footage 6,572 sqft
Subdivision Castle Pines Village
MLS Listing ID 6109328
Sold Date 04/11/22
Style Chalet
Bedrooms 5
Full Baths 3
Half Baths 1
Three Quarter Bath 2
HOA Fees $330/mo
HOA Y/N true
Abv Grd Liv Area 4,520
Originating Board REcolorado
Year Built 2005
Annual Tax Amount $10,463
Lot Size 0.880 Acres
Acres 0.88
Property Description
Incredible opportunity to own your own resort destination within the gates of prestigious Village at Castle Pines. This gorgeous remodeled home has the outdoor living areas of your dreams on an oversized .88 acre lot! Outdoor saltwater swimming pool, putting green, fire pit, and outdoor fireplace for unparalleled entertaining! Inside, the upgrades in this home are absolutely gorgeous from the Pennsylvania Amish walnut handscraped flooring to the newly refreshed kitchen and the over-the-top custom closets! The wood and iron details througout this home are exquisite and the main level guest suite is perfect for multi-generational living. Upstairs, the primary suite has its own sitting area, and the woodwork in the primary bathroom is gorgeous and the primary closet is a fabulous room in and of itself. The additional two bedrooms on the upper level are oversized with incredible closets and the loft with built-in entertainment center outside the secondary bedroom suites is the perfect spot for hanging out. In the lower level walk-out, the recreation room has 10' ceilings and a huge, open game room. The theater area is open yet private and the additional guest suite is tucked privately on the East side of the home with an adjacent exercise area. This home has every amenity available for entertaining yet walking distance to the newly remodeled Country Club at Castle Pines.
Location
State CO
County Douglas
Community Clubhouse, Tennis Court(S), Hot Tub, Pool, Playground, Fitness Center, Park, Hiking/Biking Trails, Gated
Area Metro Denver
Zoning PDU
Direction From I-26, Take Happy Canyon going West. Right on Lagae Road, left on Chase Lane through Gate 5. Left on Country Club Drive, right on Huron Lane, home on the right.
Rooms
Primary Bedroom Level Upper
Master Bedroom 18x14
Bedroom 2 Upper 18x14
Bedroom 3 Lower 16x16
Bedroom 4 Upper 16x12
Bedroom 5 Main 12x12
Interior
Interior Features Study Area, Eat-in Kitchen, Cathedral/Vaulted Ceilings, Pantry, Walk-In Closet(s), Loft, Wet Bar, Kitchen Island
Heating Forced Air
Cooling Central Air, Ceiling Fan(s)
Fireplaces Type 2+ Fireplaces, Gas, Great Room
Fireplace true
Window Features Window Coverings,Double Pane Windows
Appliance Double Oven, Dishwasher, Bar Fridge, Microwave, Disposal
Laundry Main Level
Exterior
Parking Features Oversized
Garage Spaces 3.0
Fence Fenced
Pool Private
Community Features Clubhouse, Tennis Court(s), Hot Tub, Pool, Playground, Fitness Center, Park, Hiking/Biking Trails, Gated
Utilities Available Natural Gas Available, Electricity Available
Roof Type Concrete
Street Surface Paved
Handicap Access Level Lot
Porch Patio, Deck
Private Pool true
Building
Lot Description Lawn Sprinkler System, Corner Lot, Level, Rolling Slope
Faces South
Story 2
Foundation Slab
Sewer Other Water/Sewer, Community
Water Other Water/Sewer
Level or Stories Two
Structure Type Wood/Frame,Stone,Stucco
New Construction false
Schools
Elementary Schools Buffalo Ridge
Middle Schools Rocky Heights
High Schools Rock Canyon
School District Douglas Re-1
Others
HOA Fee Include Trash,Security
Senior Community false
SqFt Source Assessor
Special Listing Condition Private Owner
Read Less Info
Want to know what your home might be worth? Contact us for a FREE valuation!

Our team is ready to help you sell your home for the highest possible price ASAP

Bought with The Warner Group
GET MORE INFORMATION

Realtor | Lic# 3002201







