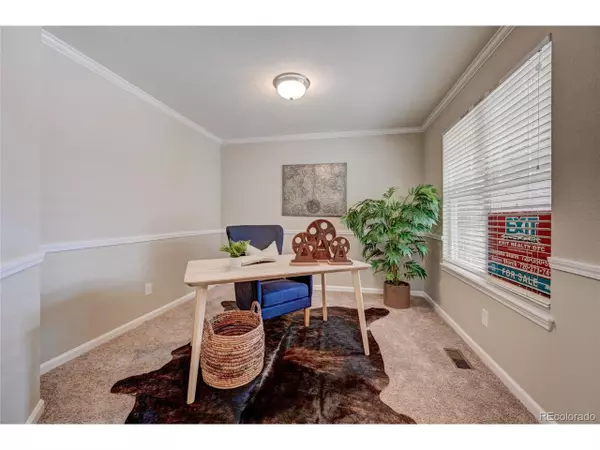$570,000
$500,000
14.0%For more information regarding the value of a property, please contact us for a free consultation.
4 Beds
4 Baths
2,678 SqFt
SOLD DATE : 04/15/2022
Key Details
Sold Price $570,000
Property Type Townhouse
Sub Type Attached Dwelling
Listing Status Sold
Purchase Type For Sale
Square Footage 2,678 sqft
Subdivision Ridgeview Eagle Bend
MLS Listing ID 3689279
Sold Date 04/15/22
Bedrooms 4
Full Baths 1
Half Baths 2
Three Quarter Bath 1
HOA Fees $298/mo
HOA Y/N true
Abv Grd Liv Area 1,748
Originating Board REcolorado
Year Built 2004
Annual Tax Amount $3,075
Property Description
Welcome home to the desirable and established Ridgeview Eagle Bend community of Southeast Aurora! This sparkling end unit townhouse is move-in ready to the max, every honey-do has already been honey-done. Every inch of this home boasts brand new popular gray on white trim paint, new baseboards, a new A/C and furnace, a new water heater, new stainless appliances, and all brand new carpet. Every part of this home was thoughtfully designed from the main floor master complete with a private bathroom and oversized walk-in closet to the open main living areas flawlessly connecting the living room to the kitchen and dining space making this layout ideal for entertaining. This home as SO MUCH storage to offer as well to include abundant cabinetry and a pantry in the kitchen to an extended vanity in the owner's suite along with even more cabinetry in the laundry area, multiple closets in the fully finished basement, an over 300 square foot storage and utility space in the basement, and even an oversized garage. Just off of your back deck, you can see the community center pool and open space, there isn't another building at your back door. Residents of Ridgeview Eagle Bend enjoy a community-only swimming pool, playground, dog park, and the award-winning education system of Cherry Creek Schools along with Grandview HS. Walk to the Saddle Rock Village shopping center in just 10 minutes where you will find many lifestyle necessities such as Target, Starbucks, PetSmart, JoAnne's Fabrics, and Ace Hardware along with Las Fajitas for dining and even a local nail salon. Enjoy endless dining, shopping, and entertainment options in the Southlands Outdoor Retail District just minutes away featuring a full AMC Dine-In Movie Theater, abundant casual dining options along with higher-end restaurant options as well, and so many shopping choices. The Southlands Mall also features a robust courtyard area with a mini splash park in the Summer and a skating rink in the Winter.
Location
State CO
County Arapahoe
Community Pool, Playground, Hiking/Biking Trails
Area Metro Denver
Zoning TOWNHOUSE
Direction From E Arapahoe Rd and Gartrell Rd: Head South on Gartrell Rd, turn right (West) onto E Dry Creek Rd, turn left (South) onto E Irish Dr, the home is the end unit to the building on the far righthand side of the first mini pocket cul-de-sac to your left on E Irish Dr.
Rooms
Primary Bedroom Level Main
Master Bedroom 12x16
Bedroom 2 Basement 24x13
Bedroom 3 Upper 13x12
Bedroom 4 Upper 10x14
Interior
Interior Features Study Area
Heating Forced Air
Cooling Central Air
Laundry Main Level
Exterior
Garage Spaces 2.0
Community Features Pool, Playground, Hiking/Biking Trails
Utilities Available Electricity Available, Cable Available
Roof Type Composition
Street Surface Paved
Porch Patio, Deck
Building
Lot Description Gutters, Cul-De-Sac, Corner Lot
Story 2
Sewer City Sewer, Public Sewer
Water City Water
Level or Stories Two
Structure Type Wood/Frame,Stone,Wood Siding
New Construction false
Schools
Elementary Schools Creekside
Middle Schools Liberty
High Schools Grandview
School District Cherry Creek 5
Others
HOA Fee Include Trash,Snow Removal,Maintenance Structure
Senior Community false
SqFt Source Assessor
Special Listing Condition Private Owner
Read Less Info
Want to know what your home might be worth? Contact us for a FREE valuation!

Our team is ready to help you sell your home for the highest possible price ASAP

Bought with Keller Williams Integrity Real Estate LLC
GET MORE INFORMATION

Realtor | Lic# 3002201







