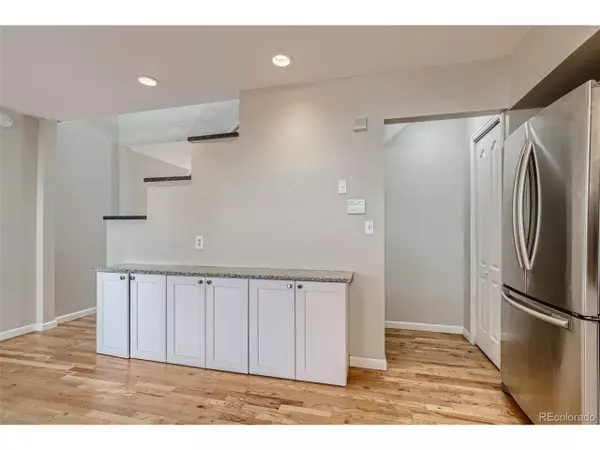$695,000
$649,900
6.9%For more information regarding the value of a property, please contact us for a free consultation.
3 Beds
2 Baths
1,505 SqFt
SOLD DATE : 05/02/2022
Key Details
Sold Price $695,000
Property Type Townhouse
Sub Type Attached Dwelling
Listing Status Sold
Purchase Type For Sale
Square Footage 1,505 sqft
Subdivision Lohi
MLS Listing ID 2383767
Sold Date 05/02/22
Style Contemporary/Modern
Bedrooms 3
Full Baths 1
Half Baths 1
HOA Fees $280/mo
HOA Y/N true
Abv Grd Liv Area 1,020
Originating Board REcolorado
Year Built 1986
Annual Tax Amount $2,505
Property Description
Step off the beautiful tree-lined streets of the desirable LoHi Neighborhood and into your new home. This 3 bedroom, 1.5 bath townhome is walkable to some of Denver's favorite spots including Highland Tap and Burger, Bar Dough, Postino's, and so many more. The main floor boasts hardwood floors, a living area, and a kitchen complete with white shaker cabinets, granite countertops, and a gorgeous glass tile backsplash. The original flooring continues on the second floor in the two spacious bedrooms. The lower level includes a bonus room with a bar area making it perfect for entertaining, and the lower-level bedroom includes a 1/2 bath with a washer and dryer in the laundry closet. Special features include a private deck, a skylight, Pella windows, and a dog-friendly shared yard make this townhome a must see.
Location
State CO
County Denver
Area Metro Denver
Zoning U-MS-3
Rooms
Basement Full
Primary Bedroom Level Upper
Master Bedroom 15x13
Bedroom 2 Lower 14x12
Bedroom 3 Upper 11x13
Interior
Heating Forced Air
Window Features Double Pane Windows
Appliance Dishwasher, Refrigerator, Washer, Dryer, Microwave, Disposal
Exterior
Garage Spaces 1.0
Utilities Available Electricity Available
Roof Type Flat
Porch Patio, Deck
Building
Story 2
Sewer City Sewer, Public Sewer
Water City Water
Level or Stories Two
Structure Type Wood/Frame
New Construction false
Schools
Elementary Schools Edison
Middle Schools Denver Montessori
High Schools North
School District Denver 1
Others
HOA Fee Include Trash,Snow Removal,Water/Sewer,Hazard Insurance
Senior Community false
SqFt Source Assessor
Special Listing Condition Other Owner
Read Less Info
Want to know what your home might be worth? Contact us for a FREE valuation!

Our team is ready to help you sell your home for the highest possible price ASAP

GET MORE INFORMATION

Realtor | Lic# 3002201







