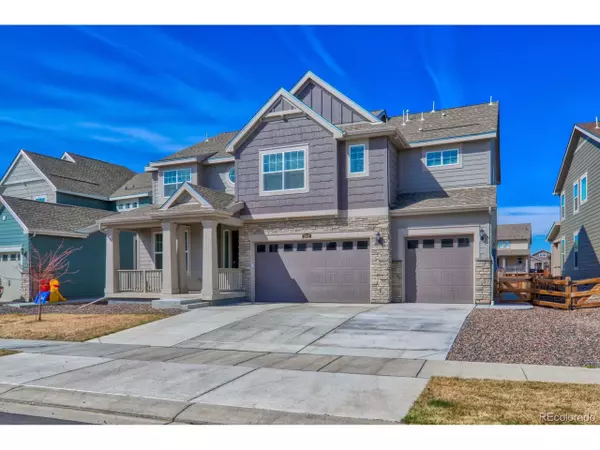$875,000
$800,000
9.4%For more information regarding the value of a property, please contact us for a free consultation.
5 Beds
4 Baths
3,022 SqFt
SOLD DATE : 05/10/2022
Key Details
Sold Price $875,000
Property Type Single Family Home
Sub Type Residential-Detached
Listing Status Sold
Purchase Type For Sale
Square Footage 3,022 sqft
Subdivision Provenance
MLS Listing ID 7995290
Sold Date 05/10/22
Bedrooms 5
Full Baths 4
HOA Fees $65/mo
HOA Y/N true
Abv Grd Liv Area 3,022
Originating Board REcolorado
Year Built 2019
Annual Tax Amount $4,301
Lot Size 7,840 Sqft
Acres 0.18
Property Description
Amazing and huge two story perfectly located on open space, green belt and affording you all that you need, want and desire! This large two story has updates galore starting with the engineered hardwood floors flowing from the entry, formal dining room and into the open great room with two story ceilings, gas fireplace and fantastic open floor plan! The great room opens to the updated gourmet kitchen with eating space, a large center island, pendant lightings, quartz countertops, maple cabinets with soft close drawers, glass block backsplash, butler's pantry and SS appliances including a double oven! The main floor is complete with an upgraded full bath and main floor bedroom that can be used as a tucked away office. Retreat upstairs to the primary suite that overlooks the green belt, offers a sizeable walk-in closet that connects to the laundry room and beautiful 5pc bathroom with dual vanities, tiled walk-in shower and soaking tub! The upper level continues with three additional bedrooms, two of which are connected with a Jack-n-Jill bath and one bedroom with a en-suite full bathroom and walk-in closet. The full unfinished basement gives you the opportunity for storage or future expansion with your own personal touch. Bring the party outside to the professionally landscaped backyard on the open space/green belt with a covered deck, pergola and fire-pit for you to enjoy the wonderful Colorado summers! From the upgrades, huge oversized 3 car garage, this home delivers it all to you in a great location that is close to all major routes, shopping, schools, open spaces, trails an easy access to Boulder, FOCO, Denver and DIA...don't miss out!
Location
State CO
County Boulder
Area Longmont
Rooms
Basement Full, Unfinished
Primary Bedroom Level Upper
Bedroom 2 Main
Bedroom 3 Upper
Bedroom 4 Upper
Bedroom 5 Upper
Interior
Interior Features Eat-in Kitchen, Open Floorplan, Pantry, Walk-In Closet(s), Jack & Jill Bathroom, Kitchen Island
Heating Forced Air
Cooling Central Air
Fireplaces Type Gas, Great Room, Single Fireplace
Fireplace true
Window Features Window Coverings,Double Pane Windows
Appliance Double Oven, Dishwasher, Refrigerator, Microwave, Disposal
Exterior
Garage Spaces 3.0
Fence Fenced
Utilities Available Cable Available
View Mountain(s)
Roof Type Composition
Porch Patio, Deck
Building
Lot Description Lawn Sprinkler System
Story 2
Sewer City Sewer, Public Sewer
Water City Water
Level or Stories Two
Structure Type Wood/Frame
New Construction false
Schools
Elementary Schools Alpine
Middle Schools Heritage
High Schools Skyline
School District St. Vrain Valley Re-1J
Others
Senior Community false
Special Listing Condition Private Owner
Read Less Info
Want to know what your home might be worth? Contact us for a FREE valuation!

Our team is ready to help you sell your home for the highest possible price ASAP

GET MORE INFORMATION

Realtor | Lic# 3002201







