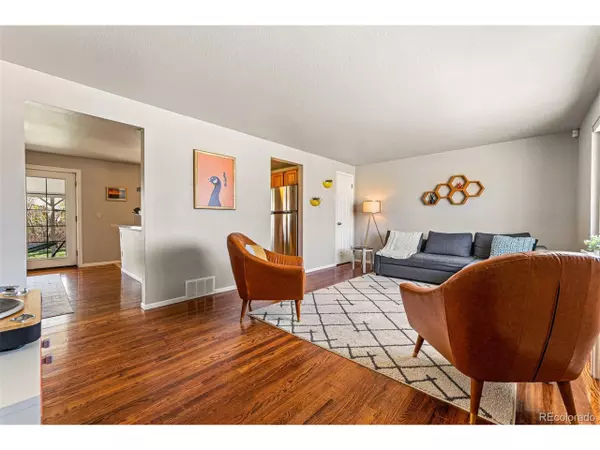$589,500
$495,000
19.1%For more information regarding the value of a property, please contact us for a free consultation.
4 Beds
2 Baths
1,976 SqFt
SOLD DATE : 05/13/2022
Key Details
Sold Price $589,500
Property Type Single Family Home
Sub Type Residential-Detached
Listing Status Sold
Purchase Type For Sale
Square Footage 1,976 sqft
Subdivision Federal Heights
MLS Listing ID 5776581
Sold Date 05/13/22
Style Ranch
Bedrooms 4
Full Baths 1
Three Quarter Bath 1
HOA Y/N false
Abv Grd Liv Area 988
Originating Board REcolorado
Year Built 1958
Annual Tax Amount $3,125
Lot Size 6,534 Sqft
Acres 0.15
Property Description
This charming ranch is neat-as-a-pin and tucked under a shade tree in the conveniently located Northwest Denver neighborhood of Federal Heights. With numerous standout features, from the beautiful original hardwood floors to the sleek and gleaming stainless steel appliances in the kitchen, this inviting haven is move-in ready. Summer has never been better on your covered private patio and backyard accessed from lovely French doors off the kitchen. The fully-finished basement has multiple options. The conforming bedroom has a cedar-lined closet, perfect for storing your seasonal clothes. A second non-conforming room makes an excellent home gym, office, or crafting/maker space. The laundry room has ample storage for all your projects and gear. Meticulously maintained and well-appointed, this home welcomes your personal touches. Put this one at the top of your list and get ready to feel at home! Minutes from the Boulder Turnpike and I-25.
Location
State CO
County Adams
Area Metro Denver
Zoning R-1-C
Direction Federal to 80th Ave, 80th Ave East to Zuni St, Zuni St South to property.
Rooms
Other Rooms Outbuildings
Primary Bedroom Level Basement
Master Bedroom 11x12
Bedroom 2 Main 10x12
Bedroom 3 Basement 9x12
Bedroom 4 Main 10x9
Interior
Interior Features Open Floorplan, Kitchen Island
Heating Forced Air
Cooling Central Air
Appliance Dishwasher, Refrigerator, Microwave
Laundry In Basement
Exterior
Garage Spaces 1.0
Fence Fenced
Roof Type Composition
Street Surface Paved
Porch Patio
Building
Faces West
Story 1
Sewer City Sewer, Public Sewer
Water City Water
Level or Stories One
Structure Type Wood/Frame
New Construction false
Schools
Elementary Schools Metz
Middle Schools Ranum
High Schools Westminster
School District Westminster Public Schools
Others
Senior Community false
SqFt Source Assessor
Special Listing Condition Private Owner
Read Less Info
Want to know what your home might be worth? Contact us for a FREE valuation!

Our team is ready to help you sell your home for the highest possible price ASAP

Bought with Equity Colorado Real Estate
GET MORE INFORMATION

Realtor | Lic# 3002201







