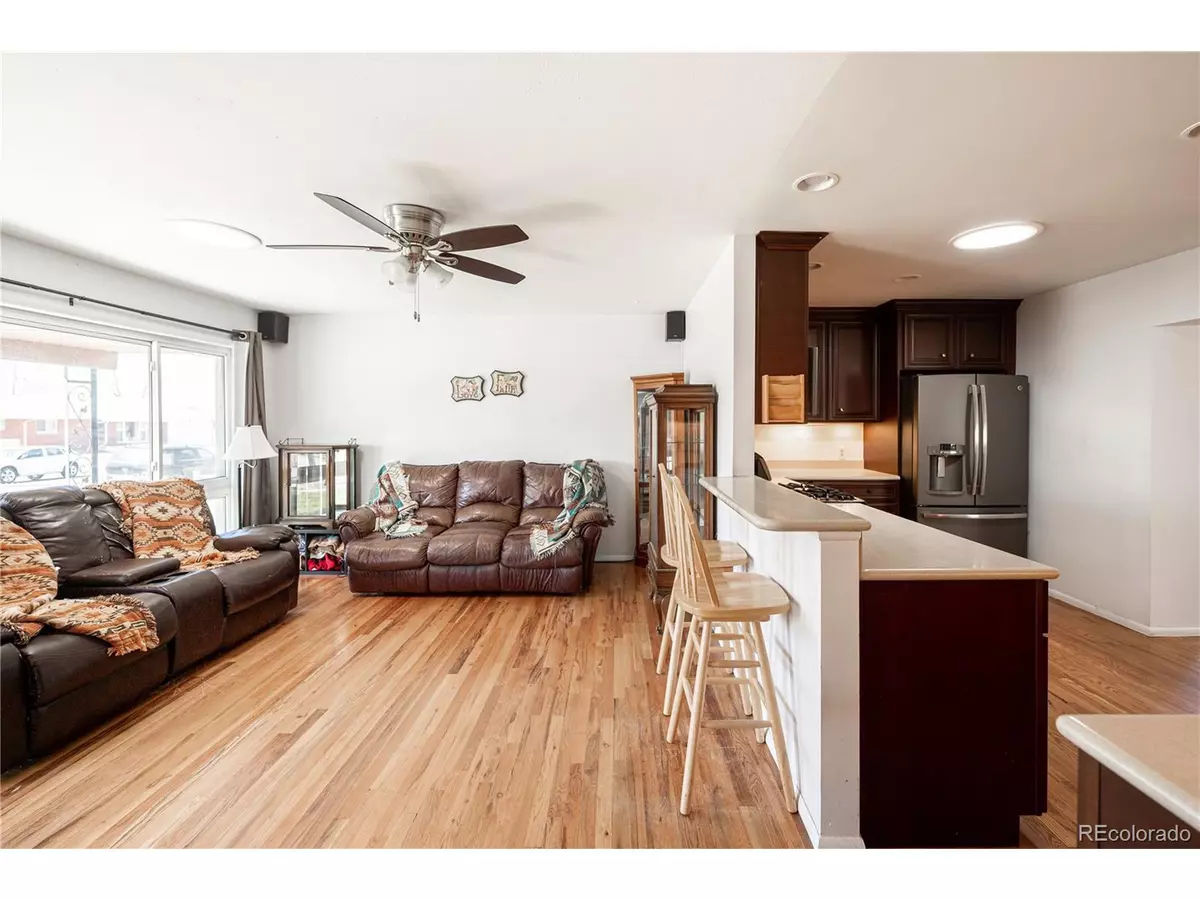$490,000
$450,000
8.9%For more information regarding the value of a property, please contact us for a free consultation.
4 Beds
2 Baths
2,328 SqFt
SOLD DATE : 05/13/2022
Key Details
Sold Price $490,000
Property Type Single Family Home
Sub Type Residential-Detached
Listing Status Sold
Purchase Type For Sale
Square Footage 2,328 sqft
Subdivision Tichy
MLS Listing ID 4370368
Sold Date 05/13/22
Style Ranch
Bedrooms 4
Full Baths 1
Half Baths 1
HOA Y/N false
Abv Grd Liv Area 1,272
Originating Board REcolorado
Year Built 1957
Annual Tax Amount $2,114
Lot Size 6,098 Sqft
Acres 0.14
Property Description
Quietly positioned just North of Downtown Denver, with ease of egress to the Rocky Mountains, Boulder, Denver international Airport and much more, 6081 E 67th Place provides a flexible lifestyle. As a large corner lot, this property provides an immense yard space, an attached one car garage, an oversized two car detached garage and an expansive/private parking pad with privacy fence and electric gate. Stepping inside the home, one is greeted by abundant natural light, warm wood floors and the open floor plan. The bright living room effortlessly plays into the kitchen and continues into the great room. The kitchen had been updated with high quality materials when this owner purchased the home less than two years prior. Complete with high quality cabinetry, stainless steel appliances including a gas stove. The great room off of the kitchen adds an expansive and inviting space to continue the main living area. Anchored by a modern day gas fireplace...this room brings flexible utilization from a dining room to a cozy family or a relaxing sitting area for those snowy nights. The main floor living quarters are positioned privately to the right of the home, consisting of three bedrooms and a full, dual sink bathroom. Furthermore, the basement houses an additional bedroom (currently the owners expansive master bedroom) with a bedroom sized walk-in closet, half bathroom (shower can be added) an additional living space and large laundry room. To satisfy the outdoor and hands on personalities, the oversized two car garage and expansive, private parking pad allows for an abundance of space for cars, trucks, trailers, toys and work equipment. Additionally, the Oversized two car garage is insulated, drywalled and ready for use as a workshop if needed.
Location
State CO
County Adams
Area Metro Denver
Direction Please use GPS
Rooms
Primary Bedroom Level Main
Bedroom 2 Basement
Bedroom 3 Main
Bedroom 4 Main
Interior
Interior Features Eat-in Kitchen, Open Floorplan, Walk-In Closet(s)
Heating Forced Air
Cooling Central Air
Appliance Dishwasher, Refrigerator, Washer, Dryer, Microwave, Disposal
Laundry In Basement
Exterior
Parking Features >8' Garage Door, Oversized
Garage Spaces 3.0
Fence Fenced
Utilities Available Natural Gas Available, Electricity Available, Cable Available
Roof Type Fiberglass
Street Surface Paved
Handicap Access Level Lot
Porch Patio
Building
Lot Description Gutters, Corner Lot, Level
Story 1
Foundation Slab
Sewer City Sewer, Public Sewer
Water City Water
Level or Stories One
Structure Type Wood/Frame,Brick/Brick Veneer
New Construction false
Schools
Elementary Schools Central
Middle Schools Kearney
High Schools Adams City
School District Adams 14
Others
Senior Community false
SqFt Source Assessor
Special Listing Condition Private Owner
Read Less Info
Want to know what your home might be worth? Contact us for a FREE valuation!

Our team is ready to help you sell your home for the highest possible price ASAP

GET MORE INFORMATION

Realtor | Lic# 3002201







