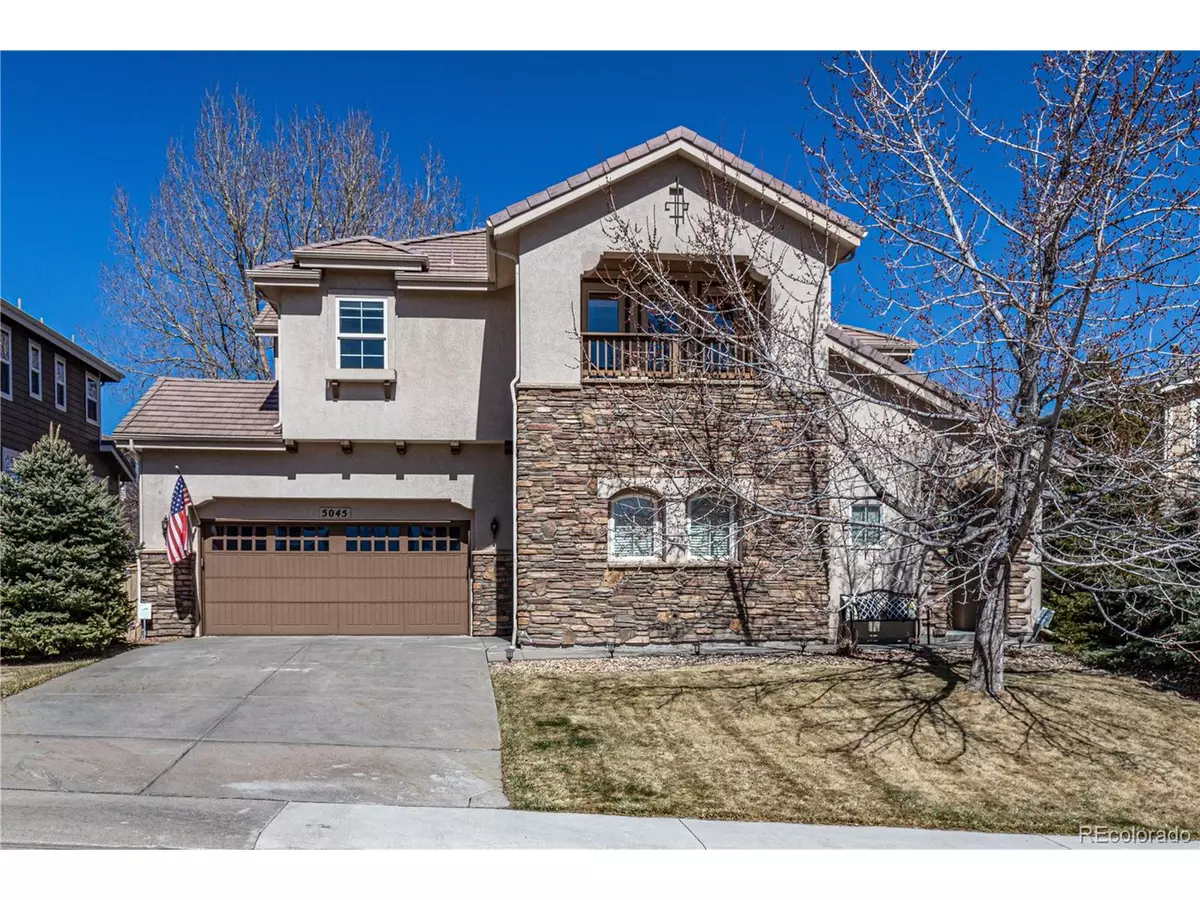$975,000
$975,000
For more information regarding the value of a property, please contact us for a free consultation.
5 Beds
4 Baths
3,414 SqFt
SOLD DATE : 04/29/2022
Key Details
Sold Price $975,000
Property Type Single Family Home
Sub Type Residential-Detached
Listing Status Sold
Purchase Type For Sale
Square Footage 3,414 sqft
Subdivision Firelight
MLS Listing ID 4818236
Sold Date 04/29/22
Style Contemporary/Modern
Bedrooms 5
Full Baths 4
HOA Fees $52/mo
HOA Y/N true
Abv Grd Liv Area 3,414
Originating Board REcolorado
Year Built 2003
Annual Tax Amount $4,263
Lot Size 7,840 Sqft
Acres 0.18
Property Description
Gorgeous Home!!! Perfect Location!! Mature Landscaping!!! Fresh and updated look and feel, soaring ceilings, light and bright open floor plan! Gourmet kitchen with upgraded white cabinets, stainless steel appliances, 5 burner gas cook top, brand new double ovens, huge island, large breakfast nook! Great room with fireplace and built ins, updated lighting, new Sherman Williams paint, main floor office, elegant dining room, main floor guest room with full bath. Huge master suite with 5 piece bath and 6 foot bathtub, large master walk in closet and balcony with views of open space. 4 bedrooms upstairs includes a "second master bedroom" with 2 closets and en suite full bath. Bedrooms 3 and 4 have a Jack and Jill full bath. 3 car garage, concrete tile roof, custom window well covers. Custom wood burning fireplace in the backyard!!! One of a kind and grandfathered in!!! Perfect outdoor backyard for parties and family gatherings! Walking distance to Southridge Rec Center and Paintbrush park. Enjoy the amenities of the Highlands Ranch community including 4 rec centers with pools, fitness centers, parks plus miles of walking/biking trails throughout this vibrant community. There is no better way to brighten your future than in this extraordinary home!
3D Tour Available!
https://www.zillow.com/view-imx/7a07339c-2ef3-4368-a30c-7b09a3a62775?setAttribution=mls&wl=true&initialViewType=pano&hidePhotos=true
3D Tour available!
Location
State CO
County Douglas
Community Clubhouse, Tennis Court(S), Hot Tub, Pool, Sauna, Playground, Fitness Center, Park, Hiking/Biking Trails
Area Metro Denver
Zoning PDU
Rooms
Basement Unfinished, Structural Floor
Primary Bedroom Level Upper
Master Bedroom 18x15
Bedroom 2 Upper 14x12
Bedroom 3 Upper 14x12
Bedroom 4 Upper 12x11
Bedroom 5 Main 12x11
Interior
Interior Features Study Area, Eat-in Kitchen, Cathedral/Vaulted Ceilings, Open Floorplan, Walk-In Closet(s), Jack & Jill Bathroom, Kitchen Island
Heating Forced Air
Cooling Central Air
Fireplaces Type 2+ Fireplaces, Gas
Fireplace true
Window Features Window Coverings,Double Pane Windows
Appliance Self Cleaning Oven, Double Oven, Dishwasher, Refrigerator, Washer, Dryer, Microwave, Disposal
Laundry Main Level
Exterior
Exterior Feature Balcony
Garage Spaces 3.0
Fence Fenced
Community Features Clubhouse, Tennis Court(s), Hot Tub, Pool, Sauna, Playground, Fitness Center, Park, Hiking/Biking Trails
Utilities Available Natural Gas Available
Roof Type Concrete
Porch Patio
Building
Faces South
Story 2
Sewer City Sewer, Public Sewer
Water City Water
Level or Stories Two
Structure Type Wood/Frame,Stucco,Concrete,Moss Rock
New Construction false
Schools
Elementary Schools Heritage
Middle Schools Mountain Ridge
High Schools Mountain Vista
School District Douglas Re-1
Others
HOA Fee Include Trash
Senior Community false
SqFt Source Assessor
Special Listing Condition Other Owner
Read Less Info
Want to know what your home might be worth? Contact us for a FREE valuation!

Our team is ready to help you sell your home for the highest possible price ASAP

Bought with Equity Colorado Real Estate
GET MORE INFORMATION

Realtor | Lic# 3002201







