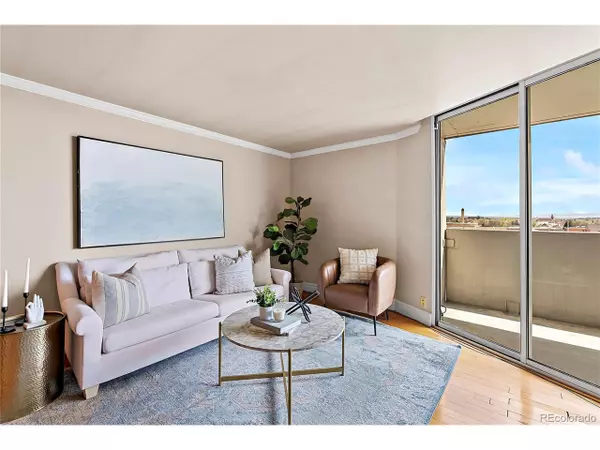$425,000
$389,000
9.3%For more information regarding the value of a property, please contact us for a free consultation.
2 Beds
2 Baths
873 SqFt
SOLD DATE : 05/27/2022
Key Details
Sold Price $425,000
Property Type Townhouse
Sub Type Attached Dwelling
Listing Status Sold
Purchase Type For Sale
Square Footage 873 sqft
Subdivision Lincoln Park
MLS Listing ID 4784701
Sold Date 05/27/22
Style Contemporary/Modern,Ranch
Bedrooms 2
Full Baths 2
HOA Fees $494/mo
HOA Y/N true
Abv Grd Liv Area 873
Originating Board REcolorado
Year Built 1981
Annual Tax Amount $1,857
Property Description
Sunlit Simplicity // Quintessential Denver Condo // Amenity Abundant -
End Unit | Southwest Mountain Views | 2 Covered Deeded Parking Spots | Open Living Space | Wood Flooring | Granite Counters | Stainless Steel Appliances | Wine Storage Above Refrigerator | Plenty of Cabinet Storage | Sliding Glass Doors + Natural Light | Large Corner Balcony | French Doors Opening to 2nd Bedroom/Office | Large Walk-in Closet | Primary Bathroom with Granite Vanity + Walk In Shower | Guest Bathroom with Bathtub | In-Unit Laundry | Washer/Dryer Included | Rooftop Grilling Area + Hot Tub + Picnic Tables | 360 Views of Downtown + Front Range + Cherry Creek Bike Path | On-Site Gym with Weights + Indoor/Outdoor Cycling and Cardio Room + Yoga Studio | Remodeled Foyer Area | Pool | Recreation Room | Outdoor Fire Pit | Theater Room | Pet Friendly Community with Dog Park | Separate Secure Storage | Accessible to Cherry Creek Path + Santa Fe Arts District + Cap Hill + Downtown | Property is eligible for Bank of America Home Buyer Grant Program up to $17,500 USD in Down Payment and Closing Costs assistance for buyers who qualify. Please reach out to listing agent for details.
Location
State CO
County Denver
Community Clubhouse, Hot Tub, Pool, Fitness Center, Park, Extra Storage, Elevator, Business Center
Area Metro Denver
Zoning C-MX-12
Direction Enter Address on Google Maps
Rooms
Primary Bedroom Level Main
Master Bedroom 11x14
Bedroom 2 Main 11x14
Interior
Interior Features Open Floorplan, Walk-In Closet(s)
Heating Forced Air
Cooling Central Air
Window Features Window Coverings,Double Pane Windows
Appliance Dishwasher, Refrigerator, Washer, Dryer, Microwave, Freezer, Disposal
Laundry Common Area
Exterior
Exterior Feature Gas Grill
Garage Spaces 2.0
Community Features Clubhouse, Hot Tub, Pool, Fitness Center, Park, Extra Storage, Elevator, Business Center
Utilities Available Electricity Available, Cable Available
View Mountain(s), City
Roof Type Concrete
Street Surface Paved
Handicap Access Accessible Elevator Installed
Porch Patio, Deck
Building
Lot Description Corner Lot
Story 1
Sewer City Sewer, Public Sewer
Water City Water
Level or Stories One
Structure Type Brick/Brick Veneer
New Construction false
Schools
Elementary Schools Greenlee
Middle Schools Compass Academy
High Schools West
School District Denver 1
Others
HOA Fee Include Trash,Snow Removal,Security,Management,Maintenance Structure,Water/Sewer,Heat,Hazard Insurance
Senior Community false
SqFt Source Assessor
Special Listing Condition Private Owner
Read Less Info
Want to know what your home might be worth? Contact us for a FREE valuation!

Our team is ready to help you sell your home for the highest possible price ASAP

GET MORE INFORMATION

Realtor | Lic# 3002201







