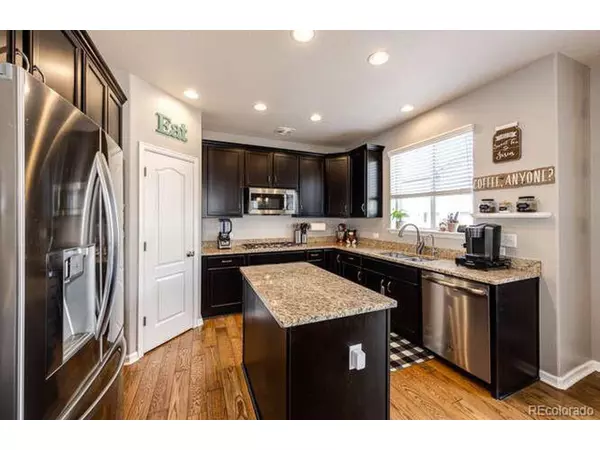$650,000
$650,000
For more information regarding the value of a property, please contact us for a free consultation.
5 Beds
4 Baths
3,850 SqFt
SOLD DATE : 05/27/2022
Key Details
Sold Price $650,000
Property Type Single Family Home
Sub Type Residential-Detached
Listing Status Sold
Purchase Type For Sale
Square Footage 3,850 sqft
Subdivision Fronterra Village
MLS Listing ID 9139470
Sold Date 05/27/22
Bedrooms 5
Full Baths 2
Half Baths 1
Three Quarter Bath 1
HOA Fees $40/mo
HOA Y/N true
Abv Grd Liv Area 2,760
Originating Board REcolorado
Year Built 2013
Annual Tax Amount $5,337
Lot Size 5,227 Sqft
Acres 0.12
Property Description
Beautiful 5 Bedroom (Plus A Study) 4 Bath Home In Sought After Fronterra Village. You Will Definitely Not Be Disappointed With All That This Well Cared For Home Has To Offer. Eat-In Kitchen Features 42" Cabinetry, Granite Countertops, Stainless Steel Appliances, Double Oven, 5 Burner Gas Cooktop & Walk-In Pantry. Large Family Room With A Cozy Fireplace Is Open To The Kitchen - Which Is Perfect For Entertaining. You Will Love This Light & Bright Front Study. Spacious Master Bedroom Has Its Own 5 Piece Master Bath & Walk-In Closet With Custom Organizers To Keep Your Things Nice & Tidy. 3 Additional Bedrooms Upstairs Share Another Full Bath & Did We Mention The Large Upstairs Loft? Upstairs Laundry Certainly Makes For Easy Living. Basement Has Been Finished With All Of The Bells & Whistles That One Could Ask For With A Bonus Room, Custom Wet Bar With Upgraded Cabinetry, Quartz Countertops & Beverage Cooler, 5th Bedroom, 3/4 Bath With Custom Tile, Window Well Covers & Don't Let Us Forget To Mention The Media Room With Its High-End Projector, Silver Screen & Surround Sound For Those Movie Nights At Home. Attached 2 Car Garage. Solar Panels Have Recently Been Installed & Will Provide For Significant Cost Savings On Those Ever Rising Energy Bills. Fenced In Backyard - Is Spacious With Plenty of Room To Relax, Garden & Play. Walking Distance To The Local Schools Is Such A Convenience. Close Proximity To Parks, Trails, Shopping, Restaurants, As Well As DIA, C470, I70 & I76 For Easy Commuting. Do Not Delay - This One Will Go Quickly.
Location
State CO
County Adams
Community Playground, Park
Area Metro Denver
Rooms
Primary Bedroom Level Upper
Bedroom 2 Upper
Bedroom 3 Upper
Bedroom 4 Upper
Bedroom 5 Basement
Interior
Interior Features Study Area, Eat-in Kitchen, Pantry, Walk-In Closet(s), Loft, Wet Bar, Kitchen Island
Heating Forced Air
Cooling Central Air, Ceiling Fan(s)
Fireplaces Type Family/Recreation Room Fireplace, Single Fireplace
Fireplace true
Appliance Double Oven, Dishwasher, Refrigerator, Dryer, Microwave, Disposal
Exterior
Garage Spaces 2.0
Fence Fenced
Community Features Playground, Park
Roof Type Composition,Concrete
Street Surface Paved
Porch Patio
Building
Lot Description Lawn Sprinkler System
Story 2
Foundation Slab
Sewer City Sewer, Public Sewer
Water City Water
Level or Stories Two
Structure Type Wood/Frame
New Construction false
Schools
Elementary Schools Second Creek
Middle Schools Otho Stuart
High Schools Prairie View
School District School District 27-J
Others
HOA Fee Include Trash
Senior Community false
SqFt Source Appraiser
Special Listing Condition Private Owner
Read Less Info
Want to know what your home might be worth? Contact us for a FREE valuation!

Our team is ready to help you sell your home for the highest possible price ASAP

GET MORE INFORMATION

Realtor | Lic# 3002201







