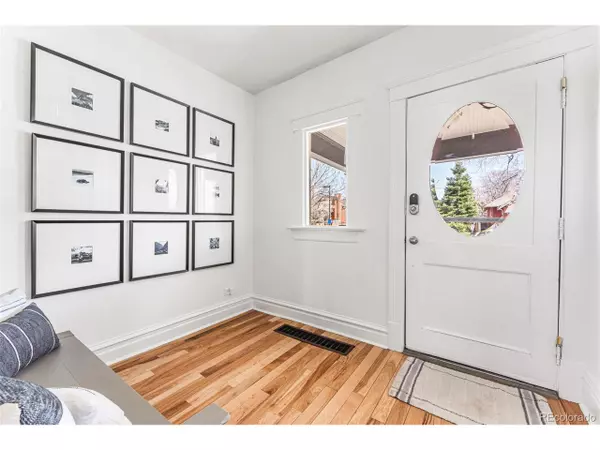$1,300,000
$950,000
36.8%For more information regarding the value of a property, please contact us for a free consultation.
4 Beds
3 Baths
2,121 SqFt
SOLD DATE : 06/01/2022
Key Details
Sold Price $1,300,000
Property Type Single Family Home
Sub Type Residential-Detached
Listing Status Sold
Purchase Type For Sale
Square Footage 2,121 sqft
Subdivision Alamo Placita
MLS Listing ID 4046399
Sold Date 06/01/22
Style Victorian
Bedrooms 4
Full Baths 2
Three Quarter Bath 1
HOA Y/N false
Abv Grd Liv Area 1,514
Originating Board REcolorado
Year Built 1901
Annual Tax Amount $5,043
Lot Size 4,791 Sqft
Acres 0.11
Property Description
Welcome home! This sophisticated, early 1900's Victorian home combines charming historical details with modern spaces. Upon entering, you will be greeted by a large and lovely, classic foyer, with tall ceilings and a stunning hand-crafted staircase. The kitchen has beautiful finishes and includes custom cabinets, quartz waterfall countertops, and Kitchen-aid appliances. An abundance of windows provide the home with generous natural light and a sunny disposition for everyone who visits. Delight in the comfortable living room and finished basement complete with conforming guest bedroom and cozy family room. Summer will be a dream with the large concrete patio, perfect for quiet nights at home or entertaining guests. Close to Pablos Coffee, Table6, The Esquire Theater, Angelos Italian, and Alamo Placita Park, which has ample room for picnics and a vibrant flower garden well-known throughout the city. This special home is something to be appreciated and creates the ultimate Denver experience for anyone looking for a quiet central neighborhood while living close to the best of Denver.
Location
State CO
County Denver
Area Metro Denver
Zoning U-SU-B
Rooms
Basement Partial
Primary Bedroom Level Upper
Bedroom 2 Upper
Bedroom 3 Upper
Bedroom 4 Basement
Interior
Interior Features Study Area, Eat-in Kitchen, Open Floorplan, Kitchen Island
Heating Forced Air
Cooling Central Air
Appliance Dishwasher, Refrigerator, Washer, Dryer, Microwave, Disposal
Laundry In Basement
Exterior
Exterior Feature Hot Tub Included
Garage Spaces 2.0
Fence Fenced
Roof Type Composition
Street Surface Paved
Handicap Access Level Lot
Porch Patio
Building
Lot Description Level
Story 2
Sewer City Sewer, Public Sewer
Water City Water
Level or Stories Two
Structure Type Brick/Brick Veneer
New Construction false
Schools
Elementary Schools Dora Moore
Middle Schools Morey
High Schools East
School District Denver 1
Others
Senior Community false
SqFt Source Assessor
Special Listing Condition Private Owner
Read Less Info
Want to know what your home might be worth? Contact us for a FREE valuation!

Our team is ready to help you sell your home for the highest possible price ASAP

Bought with RE/MAX Professionals
GET MORE INFORMATION

Realtor | Lic# 3002201







