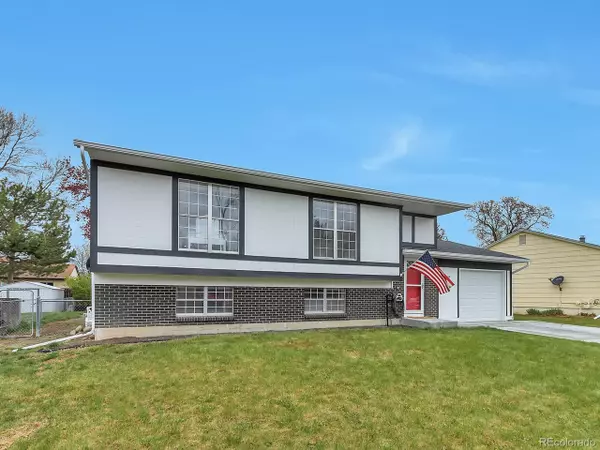$540,000
$495,000
9.1%For more information regarding the value of a property, please contact us for a free consultation.
3 Beds
2 Baths
1,858 SqFt
SOLD DATE : 06/06/2022
Key Details
Sold Price $540,000
Property Type Single Family Home
Sub Type Residential-Detached
Listing Status Sold
Purchase Type For Sale
Square Footage 1,858 sqft
Subdivision Park North
MLS Listing ID 8595977
Sold Date 06/06/22
Bedrooms 3
Full Baths 2
HOA Y/N false
Abv Grd Liv Area 994
Originating Board REcolorado
Year Built 1980
Annual Tax Amount $2,333
Lot Size 6,969 Sqft
Acres 0.16
Property Description
NEW ROOF, GUTTERS, and WHOLE HOUSE PAINT! This adorable 3 bedroom, 2 full bathroom home is also in the perfect location! Only 7 min from Old Town Marketplace in Longmont with great food and specialty shopping and only 5 min from Macintosh Lake with its 3.5-mile nature walking trail. It's also just a quick jump on the Diagonal Hwy to Boulder and tons of mountain hiking trails. This home has been loved and super well cared for, for many years. Imagine enjoying breakfast out on the large freshly painted wooden deck this summer right outside the kitchen. Inside the large sliding glass door is the sunny eating area bordered by a kitchen island. Solid Knotty Alderwood cabinets, Full-extend, easy close kitchen drawers and stainless steel appliances. Real Hardwood floors throughout the main level living area and kitchen and full walk-in closets in both upstairs bedrooms. The lower level has plenty of space and light. It has two open areas for hanging out, one of which is ready for an electric fireplace insert to make it extra cozy. There are also two additional rooms, but only one is fully conforming. A beautiful chandelier decorating the second bedroom upstairs and other special touches throughout the house will make you fall in love. So will Longmont's NextLight Gig Internet service. Don't miss this charming house in a super location!
Location
State CO
County Boulder
Area Longmont
Zoning not county zoned
Direction From I25, head west on Hwy 66 exit 243 towards Longmont/Lyons. Continue for 7 miles. Turn left onto Gay st, and right onto 23rd, and right at the 1st cross street onto Sunrise Dr. Destination will be on the left.
Rooms
Primary Bedroom Level Upper
Master Bedroom 12x16
Bedroom 2 Upper 11x11
Bedroom 3 Lower 11x11
Interior
Interior Features Kitchen Island
Heating Forced Air
Window Features Window Coverings,Double Pane Windows
Appliance Self Cleaning Oven, Dishwasher, Refrigerator, Microwave, Disposal
Laundry Lower Level
Exterior
Garage Spaces 1.0
Fence Fenced
Roof Type Fiberglass
Street Surface Paved
Porch Deck
Building
Lot Description Gutters, Lawn Sprinkler System
Faces East
Story 2
Foundation Slab
Sewer City Sewer, Public Sewer
Water City Water
Level or Stories Bi-Level
Structure Type Wood/Frame
New Construction false
Schools
Elementary Schools Northridge
Middle Schools Longs Peak
High Schools Longmont
School District St. Vrain Valley Re-1J
Others
Senior Community false
SqFt Source Assessor
Special Listing Condition Private Owner
Read Less Info
Want to know what your home might be worth? Contact us for a FREE valuation!

Our team is ready to help you sell your home for the highest possible price ASAP

GET MORE INFORMATION

Realtor | Lic# 3002201







