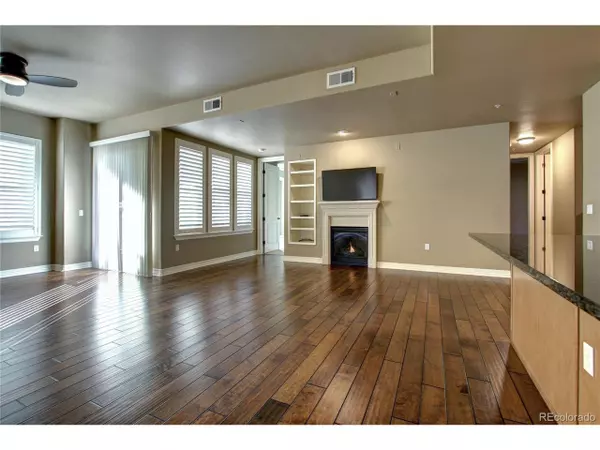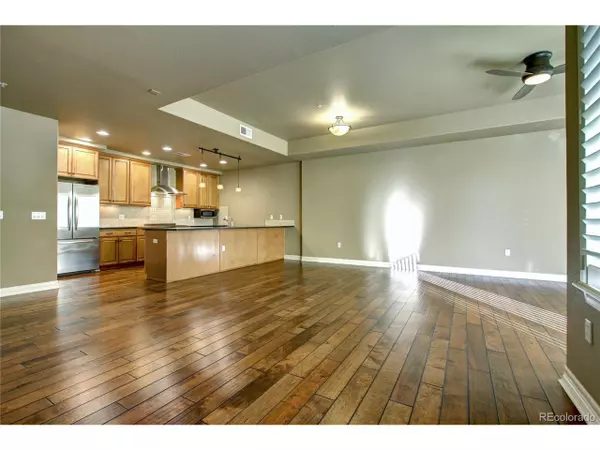$700,000
$700,000
For more information regarding the value of a property, please contact us for a free consultation.
2 Beds
2 Baths
1,579 SqFt
SOLD DATE : 06/03/2022
Key Details
Sold Price $700,000
Property Type Townhouse
Sub Type Attached Dwelling
Listing Status Sold
Purchase Type For Sale
Square Footage 1,579 sqft
Subdivision Downtown Littleton
MLS Listing ID 7394608
Sold Date 06/03/22
Style Contemporary/Modern
Bedrooms 2
Full Baths 2
HOA Fees $466/mo
HOA Y/N true
Abv Grd Liv Area 1,579
Originating Board REcolorado
Year Built 2010
Annual Tax Amount $3,919
Property Description
Highly sought after location and luxury living in downtown Littleton. Open floorplan with huge back patio. Kitchen has 42" cabinets, SS appliances, granite countertops, 5-burner gas stove, pantry, under cabinet lighting and large island with bar seating. This is a truly beautiful condo. Upgrades throughout including plantation shutters, high-end carpet in bedrooms, and remote-controlled blinds. Trash chute down the hall, storage unit and two parking spaces in the underground, secured garage. Listing agent is related to Seller.
Location
State CO
County Arapahoe
Community Fitness Center, Elevator
Area Metro Denver
Direction Exit Santa Fe Dr. from I-25 and go South. Make a left of W. Crestline Ave. Make a right on S. Nevada St.
Rooms
Primary Bedroom Level Main
Bedroom 2 Main
Interior
Interior Features Pantry, Walk-In Closet(s)
Heating Forced Air
Cooling Central Air
Fireplaces Type Gas, Single Fireplace
Fireplace true
Window Features Window Coverings
Appliance Dishwasher, Disposal
Laundry Main Level
Exterior
Garage Spaces 2.0
Community Features Fitness Center, Elevator
Roof Type Composition
Handicap Access Accessible Elevator Installed
Porch Patio
Building
Story 3
Sewer City Sewer, Public Sewer
Level or Stories Three Or More
Structure Type Brick/Brick Veneer,Wood Siding
New Construction false
Schools
Elementary Schools Field
Middle Schools Goddard
High Schools Littleton
School District Littleton 6
Others
HOA Fee Include Snow Removal,Maintenance Structure
Senior Community false
Special Listing Condition Private Owner
Read Less Info
Want to know what your home might be worth? Contact us for a FREE valuation!

Our team is ready to help you sell your home for the highest possible price ASAP

GET MORE INFORMATION

Realtor | Lic# 3002201







