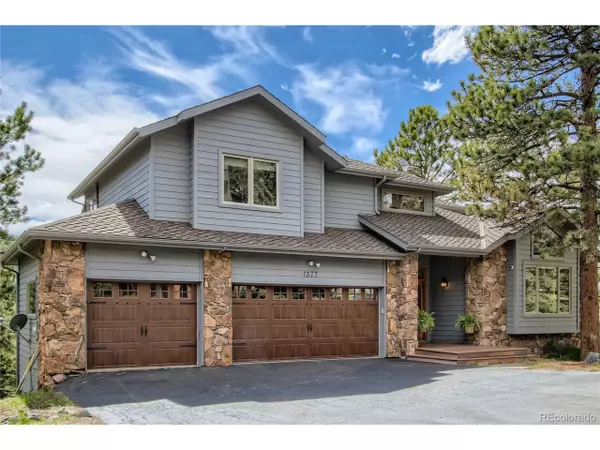$1,450,000
$1,450,000
For more information regarding the value of a property, please contact us for a free consultation.
5 Beds
4 Baths
4,460 SqFt
SOLD DATE : 06/17/2022
Key Details
Sold Price $1,450,000
Property Type Single Family Home
Sub Type Residential-Detached
Listing Status Sold
Purchase Type For Sale
Square Footage 4,460 sqft
Subdivision The Ridge At Hiwan
MLS Listing ID 9907870
Sold Date 06/17/22
Bedrooms 5
Full Baths 3
Half Baths 1
HOA Fees $88/qua
HOA Y/N true
Abv Grd Liv Area 4,460
Originating Board REcolorado
Year Built 1992
Annual Tax Amount $5,975
Lot Size 0.450 Acres
Acres 0.45
Property Description
Newly renovated home in the coveted Ridge at Hiwan in Evergreen. Located in the more desirable locations in The Ridge on just under half an acre with stunning views of Elk Meadow and Bergen Peak.
Renovations include: New air conditioning system, 2 new furnaces, new hot water heater, new smoke alarms and CO2 detectors, all new outlets and Lutron light switches, newly painted interior and exterior, new carpeting throughout, newly refinished hardwood floors, newly refinished garage and garage floor, duct cleaning throughout, fireplace maintenance, garage door maintenance, resealed driveway, refinished deck, new landscaping and cleaned gutters, all interior and exterior doors refinished, Powder and Laundry rooms renovated 1 year ago, washer, dryer and dishwasher replaced 2 years ago, new convection/ microwave oven. Home gym with treadmill and Cybex included. Driveway has recently been paved. Please do not park on driveway. Use parking pad to left of driveway or the street.
Location
State CO
County Jefferson
Community Fitness Center
Area Suburban Mountains
Direction From I-70 take a left onto Bergen Parkway, left onto Sugarbush Drive, Right onto Placid Drive, Left onto Prouty Drive and Right onto Gold Mine Lane.
Rooms
Primary Bedroom Level Upper
Bedroom 2 Upper
Bedroom 3 Upper
Bedroom 4 Upper
Bedroom 5 Basement
Interior
Interior Features Eat-in Kitchen, Cathedral/Vaulted Ceilings, Open Floorplan, Walk-In Closet(s), Kitchen Island
Cooling Central Air, Ceiling Fan(s), Attic Fan
Fireplaces Type Gas, Family/Recreation Room Fireplace, Single Fireplace
Fireplace true
Window Features Window Coverings,Bay Window(s),Skylight(s),Double Pane Windows
Appliance Dishwasher, Refrigerator, Washer, Dryer, Microwave, Freezer, Disposal
Laundry Main Level
Exterior
Exterior Feature Balcony
Garage Spaces 3.0
Community Features Fitness Center
Utilities Available Electricity Available, Propane, Cable Available
View Mountain(s), Plains View
Roof Type Fiberglass
Street Surface Paved
Porch Patio, Deck
Building
Lot Description Gutters, Cul-De-Sac
Faces Northeast
Story 3
Sewer City Sewer, Public Sewer
Water City Water
Level or Stories Three Or More
Structure Type Wood/Frame,Stone,Wood Siding
New Construction false
Schools
Elementary Schools Rocky Mountain Academy Of Evergreen
Middle Schools Evergreen
High Schools Evergreen
School District Jefferson County R-1
Others
HOA Fee Include Trash,Snow Removal
Senior Community false
SqFt Source Assessor
Special Listing Condition Other Owner
Read Less Info
Want to know what your home might be worth? Contact us for a FREE valuation!

Our team is ready to help you sell your home for the highest possible price ASAP

GET MORE INFORMATION

Realtor | Lic# 3002201







