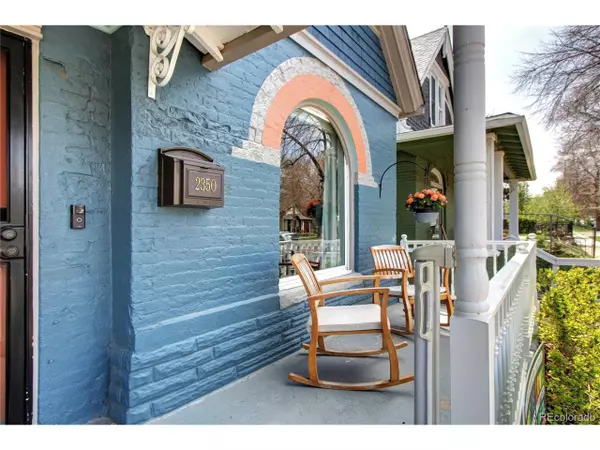$846,050
$769,000
10.0%For more information regarding the value of a property, please contact us for a free consultation.
3 Beds
2 Baths
1,755 SqFt
SOLD DATE : 06/22/2022
Key Details
Sold Price $846,050
Property Type Single Family Home
Sub Type Residential-Detached
Listing Status Sold
Purchase Type For Sale
Square Footage 1,755 sqft
Subdivision Schinners Add
MLS Listing ID 6894706
Sold Date 06/22/22
Style Victorian
Bedrooms 3
Full Baths 1
Half Baths 1
HOA Y/N false
Abv Grd Liv Area 1,614
Originating Board REcolorado
Year Built 1893
Annual Tax Amount $3,357
Lot Size 3,049 Sqft
Acres 0.07
Property Description
Gorgeous and tastefully updated Victorian located on a quiet, tree-lined street in the heart of Whittier, close to all the fun and action in nearby RiNo and West City Park neighborhoods! Many designer finishes through out. Beautiful exposed brick in dining room, high ceilings, large trim and casings, 5 panel doors, and large windows that highlight the character of 1893. Recently refinished hardwoods through out the main level. Updated main level powder room and laundry room/pantry with special pet touches including a concealed litter box storage and dedicated dog wash. Large, updated kitchen with lots of storage, granite counters and newly tiled kitchen floor that opens to dining and living space. All new Arhaus lighting on first floor, newer front porch and front exterior shingles, All rooms have newer paint and/or wallpaper. Spacious backyard with a comfortable patio, perfect for entertaining. Oversized garage with plenty of room for storage. New landscaping front and back yards. Great location close to Downtown, Uptown, RiNo, Five Points and just a few blocks to restaurants on 17th Ave "Restaurant Row", light rail, City Park, and coffee shops.
Location
State CO
County Denver
Area Metro Denver
Zoning U-SU-B1
Rooms
Basement Partial
Primary Bedroom Level Upper
Bedroom 2 Upper
Bedroom 3 Upper
Interior
Interior Features Open Floorplan
Heating Forced Air
Cooling Central Air, Ceiling Fan(s)
Fireplaces Type Living Room, Single Fireplace
Fireplace true
Appliance Dishwasher, Refrigerator, Washer, Dryer, Microwave
Laundry Main Level
Exterior
Garage Spaces 1.0
Roof Type Composition
Porch Patio, Deck
Building
Story 2
Sewer City Sewer, Public Sewer
Water City Water
Level or Stories Two
Structure Type Brick/Brick Veneer
New Construction false
Schools
Elementary Schools Whittier E-8
Middle Schools Bruce Randolph
High Schools Manual
School District Denver 1
Others
Senior Community false
SqFt Source Assessor
Special Listing Condition Private Owner
Read Less Info
Want to know what your home might be worth? Contact us for a FREE valuation!

Our team is ready to help you sell your home for the highest possible price ASAP

GET MORE INFORMATION

Realtor | Lic# 3002201







