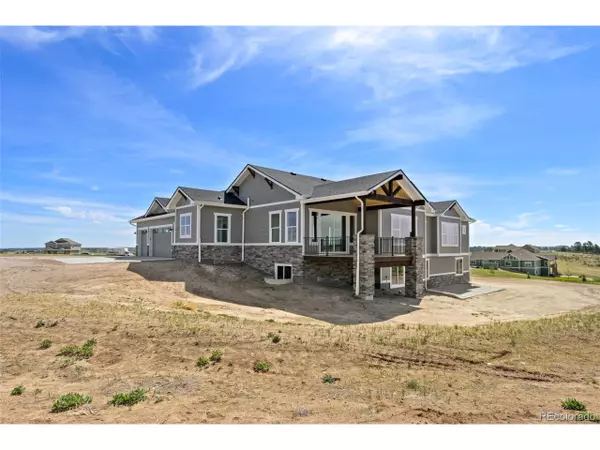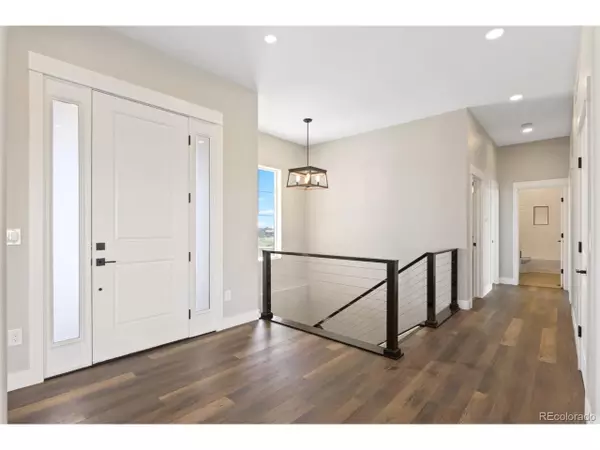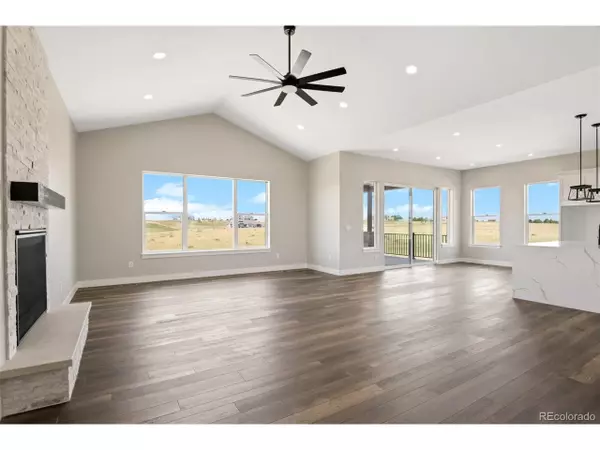$1,275,000
$1,275,000
For more information regarding the value of a property, please contact us for a free consultation.
3 Beds
2 Baths
2,478 SqFt
SOLD DATE : 06/24/2022
Key Details
Sold Price $1,275,000
Property Type Single Family Home
Sub Type Residential-Detached
Listing Status Sold
Purchase Type For Sale
Square Footage 2,478 sqft
Subdivision Wild Pointe
MLS Listing ID 8552914
Sold Date 06/24/22
Style Ranch
Bedrooms 3
Full Baths 2
HOA Fees $30/ann
HOA Y/N true
Abv Grd Liv Area 2,478
Originating Board REcolorado
Year Built 2022
Annual Tax Amount $8,844
Lot Size 5.030 Acres
Acres 5.03
Property Description
Welcome home to this beautiful and generously appointed new custom ranch style with full walkout basement in the Wild Pointe neighborhood. Upon entry you are greeted by a bright and open floor plan with amazing mountain and meadow views and gorgeous covered deck. The gourmet kitchen boasts luxurious quartz countertops and huge island, opening up to the great room which features a wall of windows to enjoy the Pikes Peak views as well as an impressive stone fireplace. The master suite also boasts mountain views, a five-piece bath with free standing soak in tub and the spacious walk-in closet. The main level includes, second and third bedroom, dining room, laundry room, pantry and powder room. The walk-out basement is unfinished and ready for your finishing ideas. Oversized 3 Car garage has 8 feet tall garage doors. This home sits on 5 acres and is close to town and schools, and it's probably last new home with mountain views at Wild Pointe. DON'T WAIT, COME SEE THIS BEAUTIFUL NEW HOME TODAY!
Location
State CO
County Elbert
Community Hiking/Biking Trails
Area Metro Denver
Zoning PUD
Rooms
Basement Full, Walk-Out Access, Built-In Radon
Primary Bedroom Level Main
Bedroom 2 Main
Bedroom 3 Main
Interior
Interior Features Cathedral/Vaulted Ceilings, Open Floorplan, Pantry, Walk-In Closet(s), Kitchen Island
Heating Forced Air
Cooling Central Air, Ceiling Fan(s)
Fireplaces Type Great Room, Single Fireplace
Fireplace true
Window Features Double Pane Windows,Triple Pane Windows
Appliance Double Oven, Dishwasher, Refrigerator, Microwave, Disposal
Exterior
Parking Features >8' Garage Door, Oversized
Garage Spaces 3.0
Community Features Hiking/Biking Trails
Utilities Available Electricity Available, Cable Available
Roof Type Fiberglass
Street Surface Gravel
Handicap Access Level Lot
Porch Patio, Deck
Building
Lot Description Gutters, Level, Sloped
Story 1
Sewer Septic, Septic Tank
Water City Water
Level or Stories One
Structure Type Wood/Frame,Stone,Composition Siding,Wood Siding,Concrete
New Construction true
Schools
Elementary Schools Running Creek
Middle Schools Elizabeth
High Schools Elizabeth
School District Elizabeth C-1
Others
Senior Community false
SqFt Source Plans
Special Listing Condition Builder
Read Less Info
Want to know what your home might be worth? Contact us for a FREE valuation!

Our team is ready to help you sell your home for the highest possible price ASAP

Bought with eXp Realty, LLC
GET MORE INFORMATION

Realtor | Lic# 3002201







