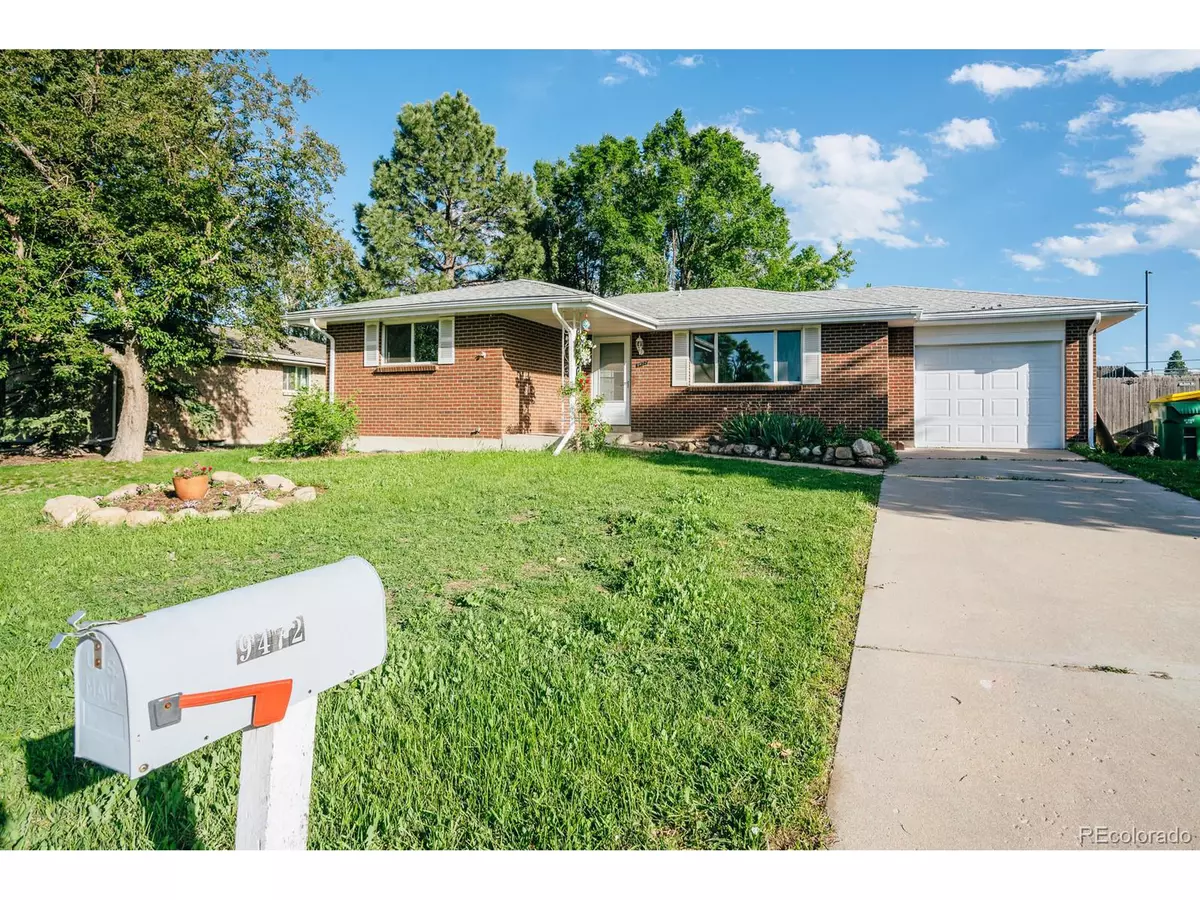$557,000
$550,000
1.3%For more information regarding the value of a property, please contact us for a free consultation.
3 Beds
2 Baths
1,138 SqFt
SOLD DATE : 07/07/2022
Key Details
Sold Price $557,000
Property Type Single Family Home
Sub Type Residential-Detached
Listing Status Sold
Purchase Type For Sale
Square Footage 1,138 sqft
Subdivision Sun Valley Estates
MLS Listing ID 9607076
Sold Date 07/07/22
Style Ranch
Bedrooms 3
Full Baths 1
Three Quarter Bath 1
HOA Y/N false
Abv Grd Liv Area 1,138
Originating Board REcolorado
Year Built 1970
Annual Tax Amount $2,450
Lot Size 8,276 Sqft
Acres 0.19
Property Description
Great home in great location ready for your vision! Brick ranch home in Sun Valley Estates. Walk to many trails and parks. Minutes drive light rail, 6th Avenue, Hampden, C-470. Get to anywhere with ease. Great Jefferson County Schools with open enrollment option. Walk in the front door and you are greeted with a large living room with newer carpet and huge window looking out to the front. Continue into the kitchen with black appliances, window and door to backyard, stairs to basement, eat in space and pantry. Th email floor has 2 bedrooms with great natural light and newer carpet, large closets and a full bathroom! Primary suite on the main floor with 3/4 bathroom, large closet and window to the backyard. The basement is yours to envision and finish. Could easily be another couple of bedrooms, family room, office.. you name it! You will love to neighborhood and location and the ranch style living in this great home! No HOA, so park your RV or Boat without worry. Kids play in the street and neighbors look out for each other. Back yard has concrete patio, fire pit and huge trees. Enjoy the outdoors from your covered front patio and watch the hummingbirds feed on the gorgeous purple irises.
Location
State CO
County Jefferson
Area Metro Denver
Zoning R-1
Direction Google or siri maps will get you there!
Rooms
Basement Full, Unfinished
Primary Bedroom Level Main
Bedroom 2 Main
Bedroom 3 Main
Interior
Interior Features Eat-in Kitchen
Heating Forced Air
Fireplaces Type None
Fireplace false
Window Features Double Pane Windows
Appliance Dishwasher, Refrigerator, Disposal
Laundry In Basement
Exterior
Garage Spaces 1.0
Fence Fenced
Utilities Available Natural Gas Available, Electricity Available, Cable Available
Roof Type Composition
Street Surface Paved
Handicap Access No Stairs
Porch Patio
Building
Lot Description Gutters, Sloped, Abuts Private Open Space
Faces North
Story 1
Foundation Slab
Sewer City Sewer, Public Sewer
Water City Water
Level or Stories One
Structure Type Wood/Frame,Brick/Brick Veneer
New Construction false
Schools
Elementary Schools Kendrick Lakes
Middle Schools Carmody
High Schools Bear Creek
School District Jefferson County R-1
Others
Senior Community false
SqFt Source Assessor
Special Listing Condition Private Owner
Read Less Info
Want to know what your home might be worth? Contact us for a FREE valuation!

Our team is ready to help you sell your home for the highest possible price ASAP

GET MORE INFORMATION

Realtor | Lic# 3002201







