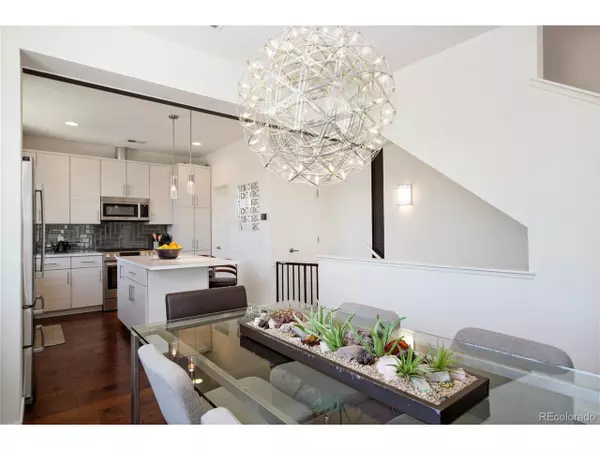$750,000
$700,000
7.1%For more information regarding the value of a property, please contact us for a free consultation.
3 Beds
4 Baths
1,691 SqFt
SOLD DATE : 07/08/2022
Key Details
Sold Price $750,000
Property Type Townhouse
Sub Type Attached Dwelling
Listing Status Sold
Purchase Type For Sale
Square Footage 1,691 sqft
Subdivision Lincoln Park
MLS Listing ID 6888329
Sold Date 07/08/22
Bedrooms 3
Full Baths 1
Half Baths 1
Three Quarter Bath 2
HOA Y/N false
Abv Grd Liv Area 1,691
Originating Board REcolorado
Year Built 2016
Annual Tax Amount $2,941
Lot Size 1,306 Sqft
Acres 0.03
Property Description
You will not believe the views from this practically-new end unit row home! Perfect mountain views from main floor, upstairs and huge rooftop deck! Unmatched natural light on every level + stunning Downtown Denver views too! Three bedrooms, 4 bathrooms, attached garage, like-new interior! Main floor has upgraded hardwood floors throughout! Luxury kitchen with upgraded Bosch appliances, tons of cabinet space, pantry, expansive quartz counter space & custom backsplash! Dining area has beautiful mountain/sunset views and designer chandelier! Family room easily accommodates your furniture and radiates with natural light! One bedroom + 3/4 bath on lower level, two additional bedrooms each with en-suite bathrooms on upper level! Custom built-ins in closets & pantry! Upstairs laundry with washer/dryer included! Finish that all off with the best rooftop in town! The full rooftop is decked and has plenty of space for sitting, dining, sunbathing, yoga, football parties, etc! Thriving & exciting Santa Fe Arts District neighborhood hosts First-Friday Art Walks, is stocked with breweries, restaurants, galleries, shops, grocery stores and everything else your heart desires; blocks to light rail too! No HOA!
Location
State CO
County Denver
Area Metro Denver
Zoning G-MU-3
Rooms
Primary Bedroom Level Upper
Master Bedroom 15x15
Bedroom 2 Upper 14x11
Bedroom 3 Lower 12x11
Interior
Interior Features Pantry, Kitchen Island
Heating Forced Air
Cooling Central Air
Window Features Window Coverings,Double Pane Windows
Appliance Self Cleaning Oven, Dishwasher, Refrigerator, Washer, Dryer, Microwave, Disposal
Laundry Upper Level
Exterior
Exterior Feature Balcony
Garage Spaces 1.0
View Mountain(s), City
Roof Type Composition
Porch Patio
Building
Story 3
Sewer City Sewer, Public Sewer
Water City Water
Level or Stories Three Or More
Structure Type Stucco
New Construction false
Schools
Elementary Schools Greenlee
Middle Schools Kepner
High Schools West
School District Denver 1
Others
Senior Community false
Special Listing Condition Private Owner
Read Less Info
Want to know what your home might be worth? Contact us for a FREE valuation!

Our team is ready to help you sell your home for the highest possible price ASAP

GET MORE INFORMATION

Realtor | Lic# 3002201







