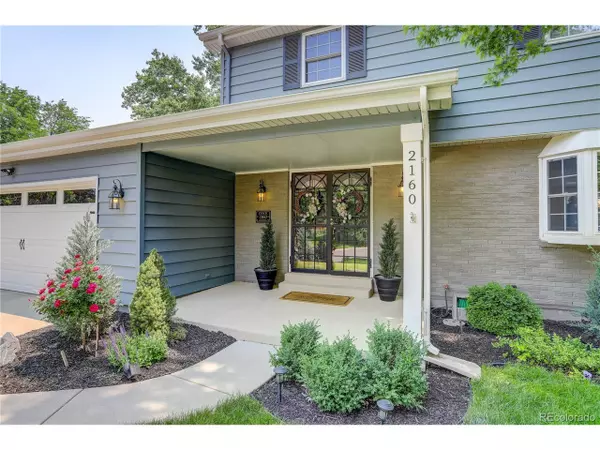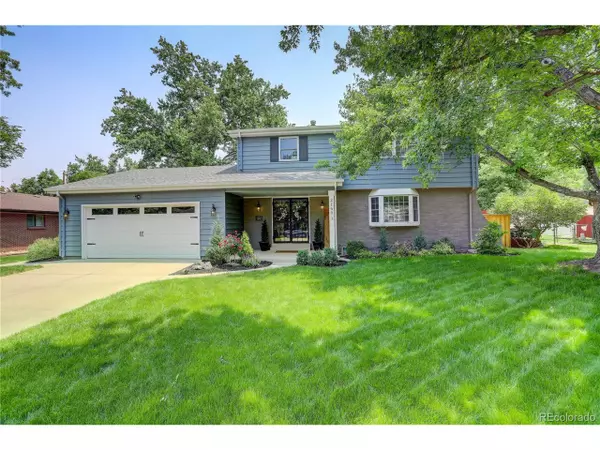$675,000
$625,000
8.0%For more information regarding the value of a property, please contact us for a free consultation.
4 Beds
3 Baths
2,012 SqFt
SOLD DATE : 07/12/2022
Key Details
Sold Price $675,000
Property Type Single Family Home
Sub Type Residential-Detached
Listing Status Sold
Purchase Type For Sale
Square Footage 2,012 sqft
Subdivision Southern Gables
MLS Listing ID 3083380
Sold Date 07/12/22
Bedrooms 4
Three Quarter Bath 3
HOA Y/N false
Abv Grd Liv Area 2,012
Originating Board REcolorado
Year Built 1965
Annual Tax Amount $2,817
Lot Size 8,276 Sqft
Acres 0.19
Property Description
Exceptional 4 Bedroom, 3 Bathroom, Traditional Home, in Lakewood's Southern Gables. Owners have lovingly cared for this property during their ownership and have completed many upgrades. Features include: Upgraded Kitchen with Updated Stainless Appliances and Quartz Counters, Real Hardwood Floors throughout, Remodeled Family Room with Fireplace, Custom Window Treatments, Complete Landscaping, New Central Air Conditioning, Smart Irrigation System, New Privacy Fence, New Storage Shed, Upgraded Slate Patio Oasis in Backyard, New Custom Master Closet, New Closet Organization Throughout, Custom Colored Brick Imaging, Updated Floor Tile on Main Level, Updated Bathrooms and Vanities Throughout, Fresh Modern Paint Throughout, New Designer Blinds Throughout, All New Switches and Switch Plates Throughout. Pride in ownership shows with this home! Owners have carefully maintained the property's interior and exterior. This is a Clean, Pet and Smoke Free home! Super location with quick access to downtown Denver, 6th Avenue, and I-70 for access to the Mountains. Minutes from the Lakewood shopping district of Belmar to the North and Southwest Shopping Plaza to the South in Littleton. Lakewood Parks and Open spaces nearby for your exercise needs. Some furnishings may be available for sale. Seller to provide a list of those items for sale. Don't miss this one as it will not last long! Owner requests up to a 60 day leaseback in order to locate a new home out of state.
Location
State CO
County Jefferson
Area Metro Denver
Direction GPS
Rooms
Basement Partial, Unfinished
Primary Bedroom Level Upper
Bedroom 2 Upper
Bedroom 3 Upper
Bedroom 4 Upper
Interior
Interior Features Pantry, Walk-In Closet(s), Kitchen Island
Heating Forced Air
Cooling Central Air, Ceiling Fan(s)
Fireplaces Type Gas, Family/Recreation Room Fireplace, Single Fireplace
Fireplace true
Window Features Window Coverings,Double Pane Windows
Appliance Dishwasher, Refrigerator, Microwave, Disposal
Laundry In Basement
Exterior
Garage Spaces 2.0
Fence Partial
Utilities Available Natural Gas Available, Electricity Available, Cable Available
Roof Type Composition,Fiberglass
Street Surface Paved
Handicap Access Level Lot
Porch Patio
Building
Lot Description Gutters, Lawn Sprinkler System, Level
Faces West
Story 2
Foundation Slab
Sewer City Sewer, Public Sewer
Water City Water
Level or Stories Two
Structure Type Wood/Frame,Brick/Brick Veneer,Metal Siding,Concrete
New Construction false
Schools
Elementary Schools Green Gables
Middle Schools Carmody
High Schools Bear Creek
School District Jefferson County R-1
Others
Senior Community false
SqFt Source Assessor
Special Listing Condition Private Owner
Read Less Info
Want to know what your home might be worth? Contact us for a FREE valuation!

Our team is ready to help you sell your home for the highest possible price ASAP

Bought with Coldwell Banker Realty 54
GET MORE INFORMATION

Realtor | Lic# 3002201







