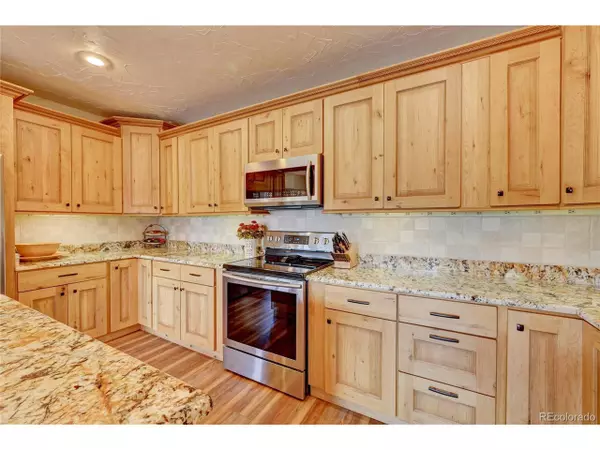$700,000
$725,000
3.4%For more information regarding the value of a property, please contact us for a free consultation.
3 Beds
2 Baths
1,702 SqFt
SOLD DATE : 07/21/2022
Key Details
Sold Price $700,000
Property Type Single Family Home
Sub Type Residential-Detached
Listing Status Sold
Purchase Type For Sale
Square Footage 1,702 sqft
Subdivision Hyland Hills
MLS Listing ID 6173246
Sold Date 07/21/22
Style Chalet
Bedrooms 3
Full Baths 1
Three Quarter Bath 1
HOA Fees $2/ann
HOA Y/N true
Abv Grd Liv Area 1,702
Originating Board REcolorado
Year Built 1979
Annual Tax Amount $1,708
Lot Size 1.200 Acres
Acres 1.2
Property Description
This is not just a house, it is a home that has been beautifully remodeled inside and out, with a new roof, new electrical panel, fresh exterior paint, new energy efficient windows, and a remodeled entryway. Step inside this home to the gourmet kitchen featuring slab granite countertops, new cabinets, new lighting, 6 panel doors, new flooring throughout and the list goes on! The primary bedroom is upstairs and boasts a private deck. There is a 3/4 remodeled bathroom plus two additional bedrooms upstairs. The comfortable living room, kitchen, and laundry are situated on the main level. There are multiple decks to enjoy all year around with abundant southern exposure and beautiful mountain and city views, located on a quiet dead end, county-maintained road, with easy access to I-70 for a quick commute to Denver or to world class skiing and hiking year around. Nothing to do but move right in.
Location
State CO
County Clear Creek
Area Suburban Mountains
Zoning MR-1
Rooms
Primary Bedroom Level Upper
Bedroom 2 Upper
Bedroom 3 Upper
Interior
Heating Forced Air
Fireplaces Type None
Fireplace false
Window Features Window Coverings,Double Pane Windows
Appliance Self Cleaning Oven, Dishwasher, Refrigerator, Washer, Dryer, Microwave
Laundry Main Level
Exterior
Exterior Feature Balcony
Garage Spaces 3.0
Utilities Available Propane
View Mountain(s), City
Roof Type Composition
Street Surface Dirt
Porch Deck
Building
Lot Description Rolling Slope
Faces Southwest
Story 2
Sewer Septic, Septic Tank
Water Well
Level or Stories Two
Structure Type Wood Siding
New Construction false
Schools
Elementary Schools King Murphy
Middle Schools Clear Creek
High Schools Clear Creek
School District Clear Creek Re-1
Others
Senior Community false
Special Listing Condition Private Owner
Read Less Info
Want to know what your home might be worth? Contact us for a FREE valuation!

Our team is ready to help you sell your home for the highest possible price ASAP

Bought with RE/MAX Professionals
GET MORE INFORMATION

Realtor | Lic# 3002201







