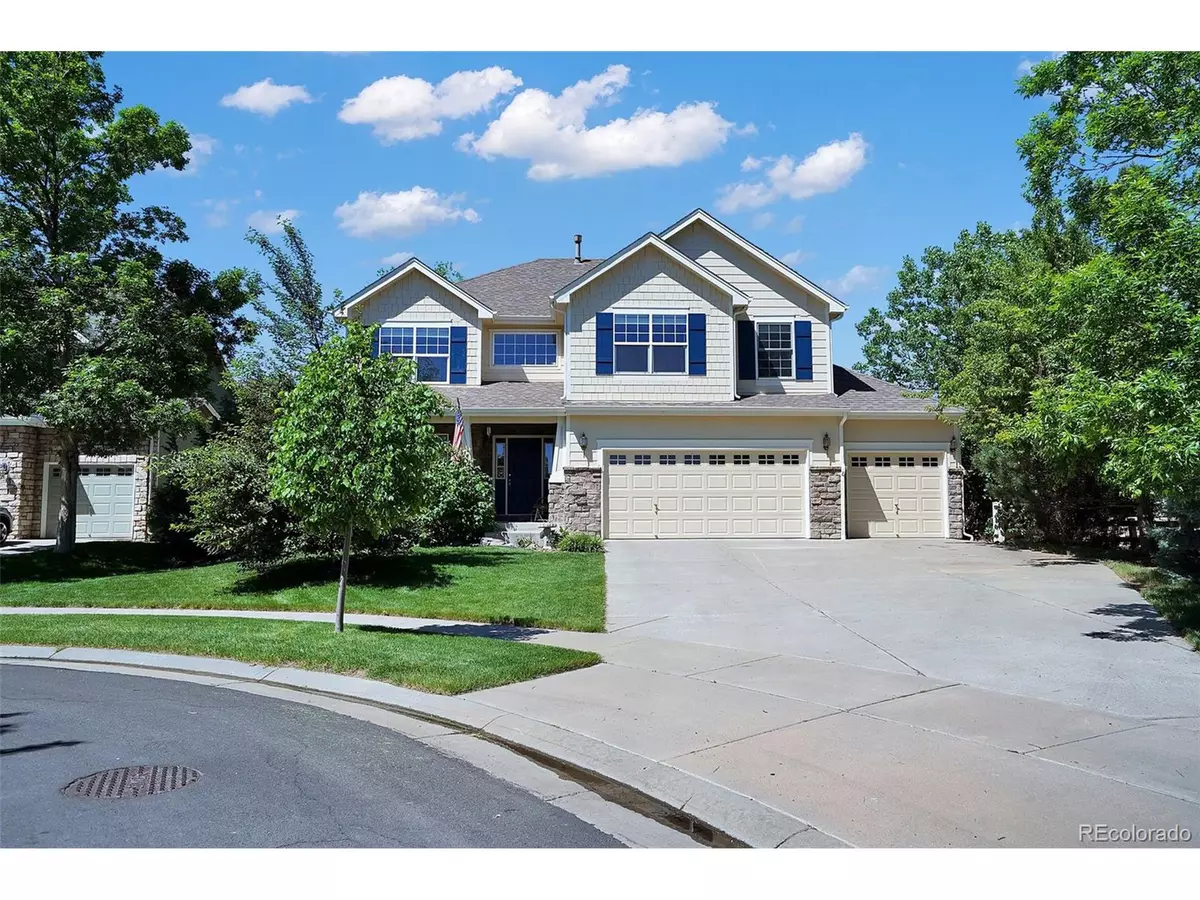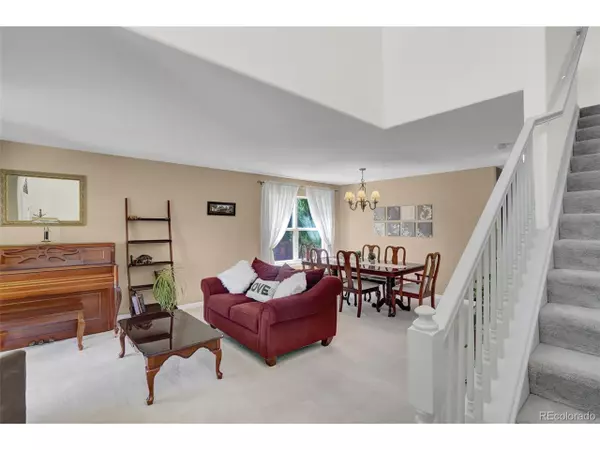$755,000
$750,000
0.7%For more information regarding the value of a property, please contact us for a free consultation.
5 Beds
3 Baths
2,942 SqFt
SOLD DATE : 07/22/2022
Key Details
Sold Price $755,000
Property Type Single Family Home
Sub Type Residential-Detached
Listing Status Sold
Purchase Type For Sale
Square Footage 2,942 sqft
Subdivision The Village At Harmony Park
MLS Listing ID 9635797
Sold Date 07/22/22
Bedrooms 5
Full Baths 2
HOA Fees $80/mo
HOA Y/N true
Abv Grd Liv Area 2,942
Originating Board REcolorado
Year Built 2003
Annual Tax Amount $4,058
Lot Size 10,890 Sqft
Acres 0.25
Property Description
5 Beds all on the same level. A quarter of an acre lot including a leafy green backyard. A large primary suite retreat. A 3 Car Garage. Plenty of space to put your stamp on. If I have you excited, read on!
This great home in The Village at Harmony Park has had just one owner, yep original meticulous one owner home here. On a quarter of an acre lot, at the end of a cul-de-sac with green space next to the home, you will enjoy privacy and peace and quiet! The whole neighborhood is lush and green with well-established trees and the pool and clubhouse is a great spot to spend the Summer!
The home itself has 2 large living spaces on the main level and a loft upstairs to stretch out in. In addition, you have multiple dining opportunities, including a more formal dining area if needed. Retreat to the large primary suite and escape all the other humans living in your home. In the suite you have a separate sitting area, large walk in and the primary bath has a corner tub to soak and relax in.
The additional 4 beds upstairs are all a good size with large windows letting plenty of light in, plus look at the views of all that greenery from every window. This home has been well cared for you, you can move straight in and enjoy or live well while you slowly make the changes you want to make this home exactly what you need!
Location
State CO
County Adams
Community Pool
Area Metro Denver
Rooms
Basement Unfinished
Primary Bedroom Level Upper
Bedroom 2 Upper
Bedroom 3 Upper
Bedroom 4 Upper
Bedroom 5 Upper
Interior
Interior Features Pantry
Heating Forced Air
Cooling Central Air
Appliance Dishwasher, Refrigerator, Washer, Dryer
Laundry Main Level
Exterior
Garage Spaces 3.0
Fence Fenced
Community Features Pool
Utilities Available Electricity Available, Cable Available
Roof Type Fiberglass
Porch Patio
Building
Story 2
Sewer City Sewer, Public Sewer
Level or Stories Two
Structure Type Wood/Frame,Composition Siding,Stucco
New Construction false
Schools
Elementary Schools Arapahoe Ridge
Middle Schools Silver Hills
High Schools Legacy
School District Adams 12 5 Star Schl
Others
HOA Fee Include Trash
Senior Community false
Special Listing Condition Private Owner
Read Less Info
Want to know what your home might be worth? Contact us for a FREE valuation!

Our team is ready to help you sell your home for the highest possible price ASAP

GET MORE INFORMATION

Realtor | Lic# 3002201







