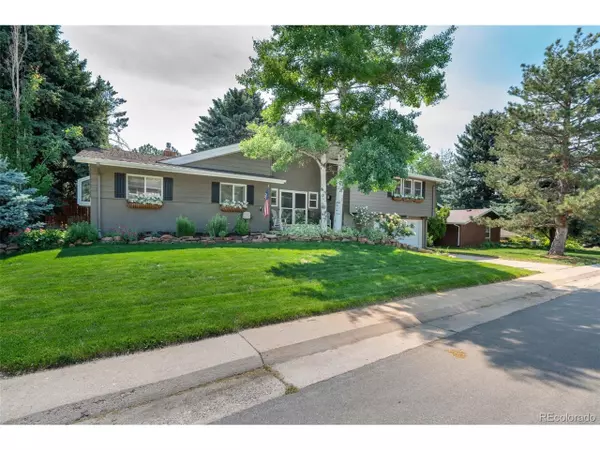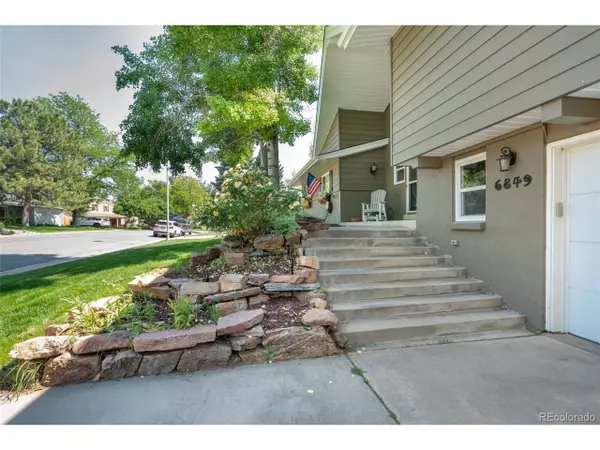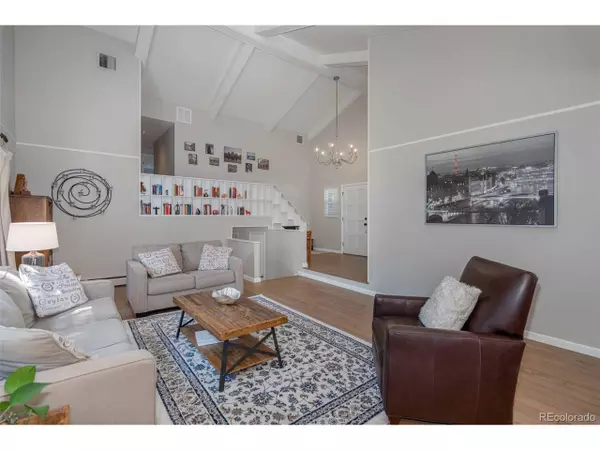$850,000
$875,000
2.9%For more information regarding the value of a property, please contact us for a free consultation.
4 Beds
3 Baths
2,496 SqFt
SOLD DATE : 07/26/2022
Key Details
Sold Price $850,000
Property Type Single Family Home
Sub Type Residential-Detached
Listing Status Sold
Purchase Type For Sale
Square Footage 2,496 sqft
Subdivision Cherry Knolls
MLS Listing ID 6319670
Sold Date 07/26/22
Bedrooms 4
Full Baths 1
Half Baths 1
Three Quarter Bath 1
HOA Fees $10/ann
HOA Y/N true
Abv Grd Liv Area 2,496
Originating Board REcolorado
Year Built 1965
Annual Tax Amount $4,916
Lot Size 10,890 Sqft
Acres 0.25
Property Description
**Open House Sat 6/18 11-2**
Welcome to this meticulously maintained dream home in Cherry Knolls! Pristine landscaping and modern exterior colors greet you on a quaint front porch. Step inside the entrance foyer, where stunning engineered hardwood and incredible built-in bookcases set the stage for the home's tremendous character. In the bright and airy living room, beautiful beams, vaulted ceilings, and a statement stone fireplace make this the perfect place to relax after a long day. Ideal for indoor/outdoor entertaining, the generous dining room leads out to a picturesque patio via sliding glass doors! The open kitchen boasts an eat-in area, quartz countertops, stainless steel appliances, and generous cabinet space. Retreat to the upper-level primary suite, an ample bedroom boasting many bright windows, outfitted in charming plantation shutters, a walk-in closet with custom storage, and a stunningly renovated three-quarter bath with dual-sink vanity. Continue through the upper level to find delightful hallway built-ins, three additional spacious bedrooms and a full hall bath featuring accent tile, glass-bowl sinks, and separate vanities. In the lower-level family room, a built-in entertainment center, plush carpeting and a convenient half bath create the perfect place to enjoy a movie or share a game with loved ones. The family room opens to a vast flagstone patio, leading into the lush park-like backyard! Indulge in cool Colorado evenings under mature trees. Flex your green thumb in the raised garden beds. Store away your outdoor items in the handy shed! Keep your toys safe from winter weather in the attached two-car garage. Don't miss the extra storage in the home's cellar, or the convenience of the brand-new tankless boiler. Take a dip in the neighborhood pool or enjoy an evening stroll in Cherry Knolls Park. Fantastic location near shopping, dining, and entertainment at The Streets at SouthGlenn. This is one you don't want to miss!
Location
State CO
County Arapahoe
Area Metro Denver
Rooms
Other Rooms Outbuildings
Basement Built-In Radon
Primary Bedroom Level Upper
Master Bedroom 18x12
Bedroom 2 Upper 14x10
Bedroom 3 Upper 14x10
Bedroom 4 Upper 11x10
Interior
Interior Features Cathedral/Vaulted Ceilings, Open Floorplan, Walk-In Closet(s)
Heating Baseboard
Cooling Central Air, Ceiling Fan(s)
Fireplaces Type Gas, Living Room, Single Fireplace
Fireplace true
Window Features Window Coverings,Double Pane Windows
Appliance Self Cleaning Oven, Double Oven, Dishwasher, Refrigerator, Washer, Dryer, Microwave, Disposal
Laundry Lower Level
Exterior
Garage Spaces 2.0
Fence Fenced
Utilities Available Electricity Available, Cable Available
Roof Type Composition
Street Surface Paved
Porch Patio
Building
Lot Description Lawn Sprinkler System
Faces East
Story 3
Foundation Slab
Sewer City Sewer, Public Sewer
Water City Water
Level or Stories Tri-Level
Structure Type Wood/Frame,Stucco,Wood Siding,Concrete
New Construction false
Schools
Elementary Schools Sandburg
Middle Schools Newton
High Schools Arapahoe
School District Littleton 6
Others
Senior Community false
SqFt Source Assessor
Special Listing Condition Private Owner
Read Less Info
Want to know what your home might be worth? Contact us for a FREE valuation!

Our team is ready to help you sell your home for the highest possible price ASAP

GET MORE INFORMATION

Realtor | Lic# 3002201







