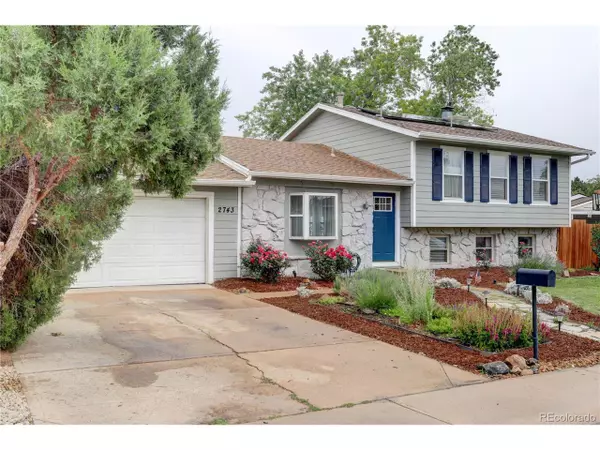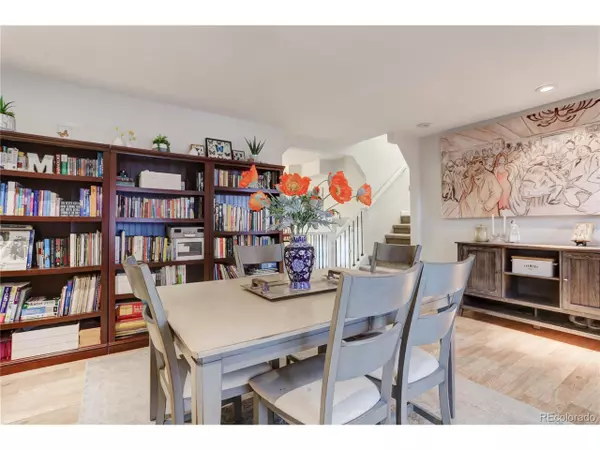$530,000
$540,000
1.9%For more information regarding the value of a property, please contact us for a free consultation.
4 Beds
2 Baths
1,728 SqFt
SOLD DATE : 08/03/2022
Key Details
Sold Price $530,000
Property Type Single Family Home
Sub Type Residential-Detached
Listing Status Sold
Purchase Type For Sale
Square Footage 1,728 sqft
Subdivision York Highlands
MLS Listing ID 9839422
Sold Date 08/03/22
Bedrooms 4
Full Baths 1
Three Quarter Bath 1
HOA Y/N false
Abv Grd Liv Area 1,728
Originating Board REcolorado
Year Built 1973
Annual Tax Amount $2,684
Lot Size 0.360 Acres
Acres 0.36
Property Description
Updated 4 bedroom home on a huge lot! New carpeting has just been installed throughout. The main floor living room has a nice bay window bringing in lots of natural light. Cooking meals is a breeze in the spacious, updated eat-in kitchen. It comes complete with beautiful granite counters and stainless steel appliances including a gas range. There are 3 bedrooms upstairs and a completely remodeled 5-piece bath with tile floors, an oversized jetted tub, and a double vanity with granite counters. Relax in the lower-level family room with a cozy wood-burning fireplace. The lower level also has a bedroom, a 3/4 bath, and laundry. The beautifully landscaped 1/3 acre lot has a nice brick patio and a separate fire pit area, both great for entertaining. The back yard also has lots of raised bed gardens, a playground, and basketball area, and Yorkborough park is just steps away. Updated windows and solar panels help cut down on the power bills. Other features included recessed lighting, decorative stair spindles, six-panel doors, a newer water heater, and durable cement-based siding. This wonderful home is close to all kinds of restaurants and shopping and only about a mile from light rail. Schedule your showing today before it's gone!
Location
State CO
County Adams
Community Playground
Area Metro Denver
Zoning SFR
Rooms
Basement Crawl Space
Primary Bedroom Level Upper
Bedroom 2 Upper
Bedroom 3 Upper
Bedroom 4 Lower
Interior
Interior Features Eat-in Kitchen, Walk-In Closet(s)
Heating Forced Air, Wood Stove
Cooling Central Air, Ceiling Fan(s)
Fireplaces Type Family/Recreation Room Fireplace, Single Fireplace
Fireplace true
Window Features Bay Window(s)
Appliance Dishwasher, Refrigerator, Microwave
Laundry Lower Level
Exterior
Garage Oversized
Garage Spaces 2.0
Fence Fenced
Community Features Playground
Utilities Available Natural Gas Available
Roof Type Composition
Porch Patio
Building
Faces Southwest
Story 3
Sewer City Sewer, Public Sewer
Water City Water
Level or Stories Tri-Level
Structure Type Wood/Frame,Stone,Composition Siding
New Construction false
Schools
Elementary Schools Explore
Middle Schools York Int'L K-12
High Schools York Int'L K-12
School District Mapleton R-1
Others
Senior Community false
SqFt Source Assessor
Special Listing Condition Private Owner
Read Less Info
Want to know what your home might be worth? Contact us for a FREE valuation!

Our team is ready to help you sell your home for the highest possible price ASAP

GET MORE INFORMATION

Realtor | Lic# 3002201







