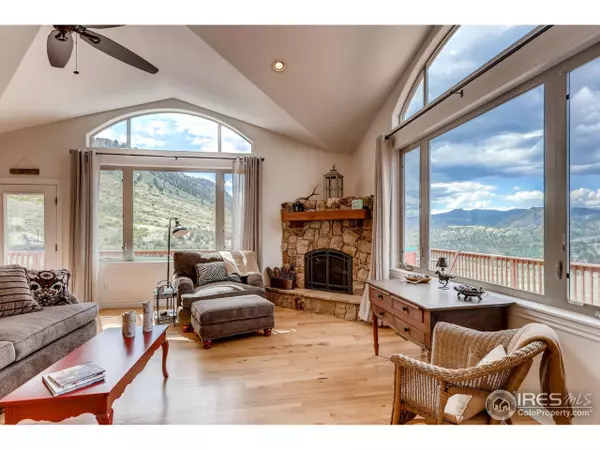$985,000
$985,000
For more information regarding the value of a property, please contact us for a free consultation.
4 Beds
4 Baths
5,332 SqFt
SOLD DATE : 03/27/2018
Key Details
Sold Price $985,000
Property Type Single Family Home
Sub Type Residential-Detached
Listing Status Sold
Purchase Type For Sale
Square Footage 5,332 sqft
Subdivision Spring Gulch Ranch Estates
MLS Listing ID 840873
Sold Date 03/27/18
Style Contemporary/Modern,Ranch
Bedrooms 4
Full Baths 2
Half Baths 1
Three Quarter Bath 1
HOA Y/N false
Abv Grd Liv Area 3,216
Originating Board IRES MLS
Year Built 2004
Annual Tax Amount $7,592
Lot Size 19.760 Acres
Acres 19.76
Property Description
Gorgeous VIEWS from every window on your private 20 acres! Fabulous addition w high-end gourmet kitchen, NEW appliances, lovely cabinetry & counters, huge pantry, bright & open family room & plenty of room to gather. Great opportunity for a STUDIO or "In-Law" suite! Land is perfect for animals or gardens & the coveted well allows for exterior WATER! Entertain or just relax & enjoy the serenity. Perfect if you want Land, Privacy, Views, Convenience. Mins to schools, trails, bus, Lyons & Boulder!
Location
State CO
County Larimer
Area Estes Park
Zoning O
Direction From Downtown Lyons, turn West on Hwy 36 for 2.3 miles. Turn right onto CR 71 (Blue Mountain Rd) for 1.7 miles. Property is on your right.
Rooms
Family Room Wood Floor
Other Rooms Kennel/Dog Run, Workshop, Storage
Primary Bedroom Level Main
Master Bedroom 15x14
Bedroom 2 Main 14x13
Bedroom 3 Main 14x11
Bedroom 4 Basement 14x13
Dining Room Wood Floor
Kitchen Wood Floor
Interior
Interior Features Study Area, Satellite Avail, High Speed Internet, Eat-in Kitchen, Separate Dining Room, Cathedral/Vaulted Ceilings, Open Floorplan, Pantry, Walk-In Closet(s), Kitchen Island
Heating Forced Air, 2 or more Heat Sources
Cooling Central Air, Ceiling Fan(s)
Flooring Wood Floors
Fireplaces Type Gas, Family/Recreation Room Fireplace, Pellet Stove
Fireplace true
Window Features Window Coverings,Double Pane Windows
Appliance Gas Range/Oven, Double Oven, Dishwasher, Refrigerator, Washer, Dryer, Disposal
Laundry Sink, Main Level
Exterior
Garage Garage Door Opener, RV/Boat Parking, Oversized
Garage Spaces 3.0
Utilities Available Electricity Available, Propane
View Mountain(s), Foothills View
Roof Type Composition
Present Use Horses
Street Surface Paved,Asphalt
Porch Deck, Enclosed
Building
Lot Description Sloped, Rock Outcropping, Meadow
Faces West
Story 1
Sewer Septic
Water Well, Well
Level or Stories One
Structure Type Wood/Frame,Composition Siding
New Construction false
Schools
Elementary Schools Lyons
Middle Schools Lyons
High Schools Lyons
School District St Vrain Dist Re 1J
Others
Senior Community false
Tax ID R0593966
SqFt Source Assessor
Special Listing Condition Private Owner
Read Less Info
Want to know what your home might be worth? Contact us for a FREE valuation!

Our team is ready to help you sell your home for the highest possible price ASAP

Bought with McCann Real Estate
GET MORE INFORMATION

Realtor | Lic# 3002201







