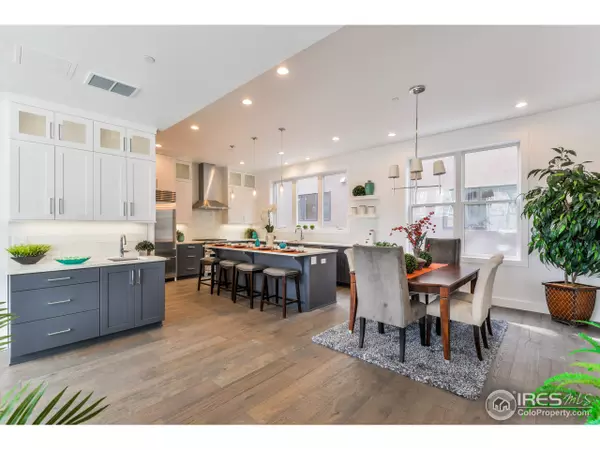$1,300,000
$1,400,000
7.1%For more information regarding the value of a property, please contact us for a free consultation.
3 Beds
4 Baths
2,618 SqFt
SOLD DATE : 07/11/2018
Key Details
Sold Price $1,300,000
Property Type Townhouse
Sub Type Attached Dwelling
Listing Status Sold
Purchase Type For Sale
Square Footage 2,618 sqft
Subdivision Townhomes @ Library Park
MLS Listing ID 843642
Sold Date 07/11/18
Style Contemporary/Modern
Bedrooms 3
Full Baths 2
Half Baths 1
Three Quarter Bath 1
HOA Fees $250/mo
HOA Y/N true
Abv Grd Liv Area 2,618
Originating Board IRES MLS
Year Built 2017
Annual Tax Amount $1,726
Property Description
Enjoy the urban lifestyle in popular Fort Collins! Private glass elevator allows easy access to all floors of your new luxury townhome with private rooftop deck and upscale features. Everitt & Schilling Design, European Oak flooring, solid walnut staircase, Milarc cabinetry, quartz counter tops, SubZero and Wolf appliances and Andersen windows. Carrier Infinity System for true comfort. Walking distance to restaurants, shopping and the MAX. Lock and leave with ease! Two bedroom also available.
Location
State CO
County Larimer
Community Unknown
Area Fort Collins
Zoning Townhome
Direction From College & Mulberry, North on College, East on Olive, Building is on North Side of Street
Rooms
Family Room Carpet
Basement None, Built-In Radon
Primary Bedroom Level Upper
Master Bedroom 13x12
Bedroom 2 Upper 10x9
Bedroom 3 Additional Upper 12x10
Dining Room Wood Floor
Kitchen Wood Floor
Interior
Interior Features High Speed Internet, Separate Dining Room, Open Floorplan, Pantry, Walk-In Closet(s), Loft, Wet Bar, Kitchen Island
Heating Zoned
Cooling Central Air
Flooring Wood Floors
Window Features Double Pane Windows
Appliance Electric Range/Oven, Gas Range/Oven, Double Oven, Dishwasher, Refrigerator, Bar Fridge, Microwave
Exterior
Garage Spaces 2.0
Fence Security
Community Features Unknown
Utilities Available Natural Gas Available, Electricity Available
View City
Roof Type Composition
Handicap Access Level Lot, Level Drive, Low Carpet, Main Floor Bath, Main Level Bedroom, Stall Shower
Porch Deck
Building
Lot Description Zero Lot Line, Level
Faces South
Story 2
Sewer City Sewer
Water City Water, City of FTC
Level or Stories Two
Structure Type Wood/Frame,Metal Siding,Stucco
New Construction true
Schools
Elementary Schools Laurel
Middle Schools Lesher
High Schools Ft Collins
School District Poudre
Others
HOA Fee Include Management
Senior Community false
Tax ID R1659203
SqFt Source Plans
Special Listing Condition Builder
Read Less Info
Want to know what your home might be worth? Contact us for a FREE valuation!

Our team is ready to help you sell your home for the highest possible price ASAP

Bought with Group Harmony
GET MORE INFORMATION

Realtor | Lic# 3002201







